
healthcare projects
With Massachusetts being home to some of the world’s most advanced healthcare institutions, we’ve become specialists and leaders in the healthcare construction market. Balancing evolving healthcare regulations, Department of Health requirements and ever-changing licensing boards requires continuous in-depth knowledge and application to complete projects to code. From radiology to urology, emergency and other medical departments, we’ve designed and built multiple healthcare facilities enabling healthcare institutions to complete their important work in safe, functional environments.
Emerson Hospital Gastroenterology | concord, MA
As a long term client, Emerson Hospital trusted Sterling Construction to complete their new Gastroenterology Suite which featured 6600 sf comprised of 8 exam rooms and support space.
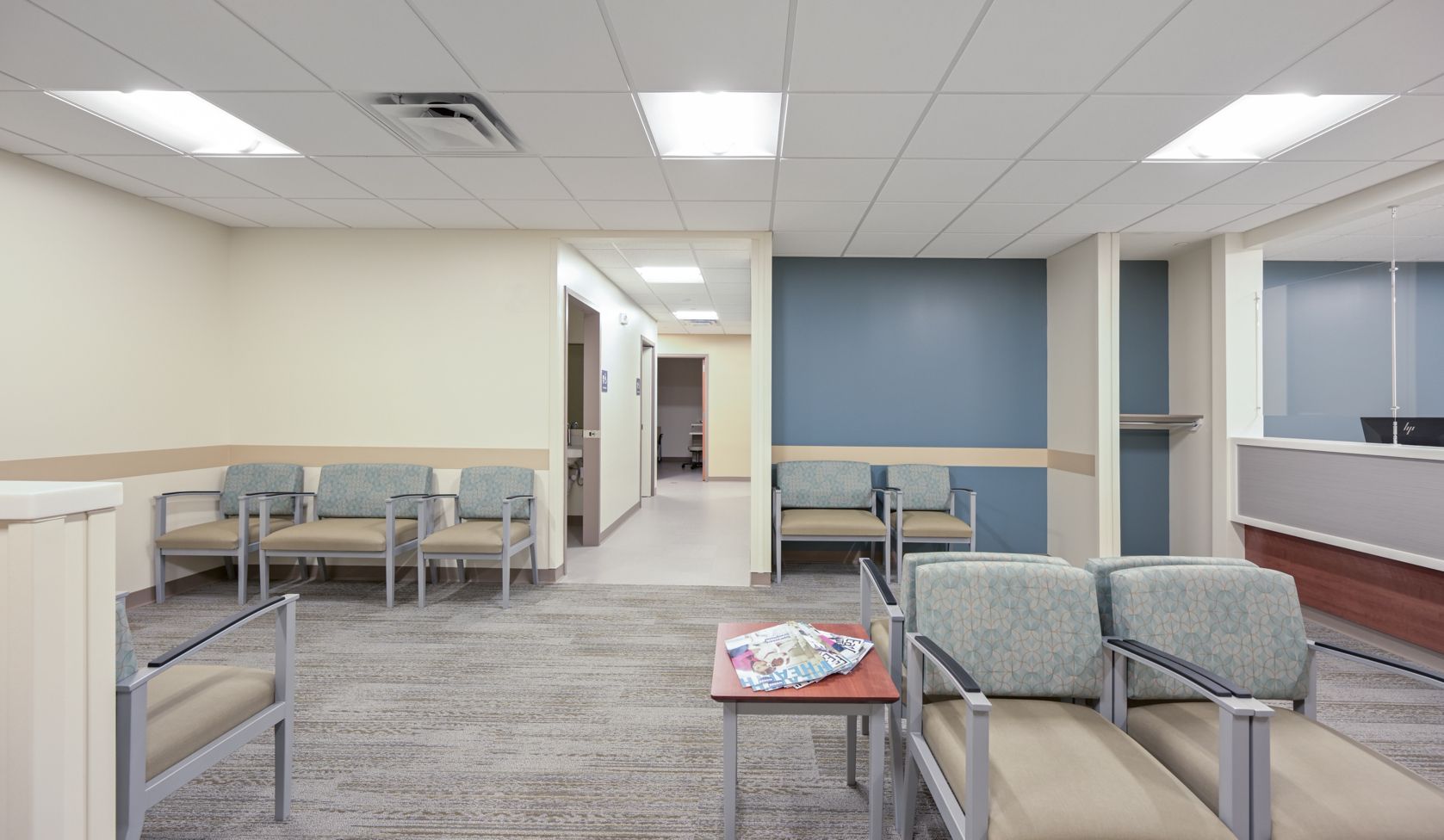
Slide title
Write your caption hereButton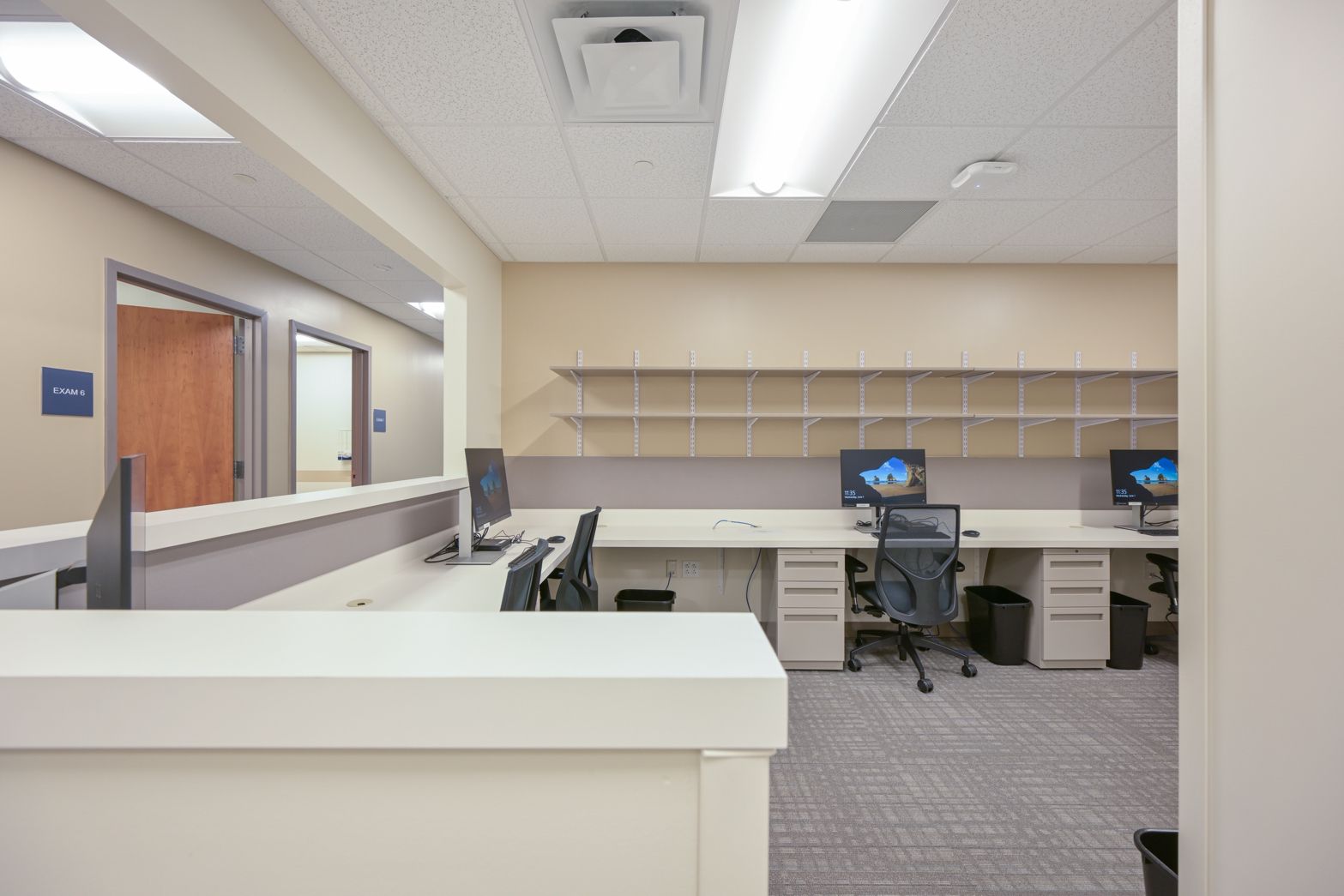
Slide title
Write your caption hereButton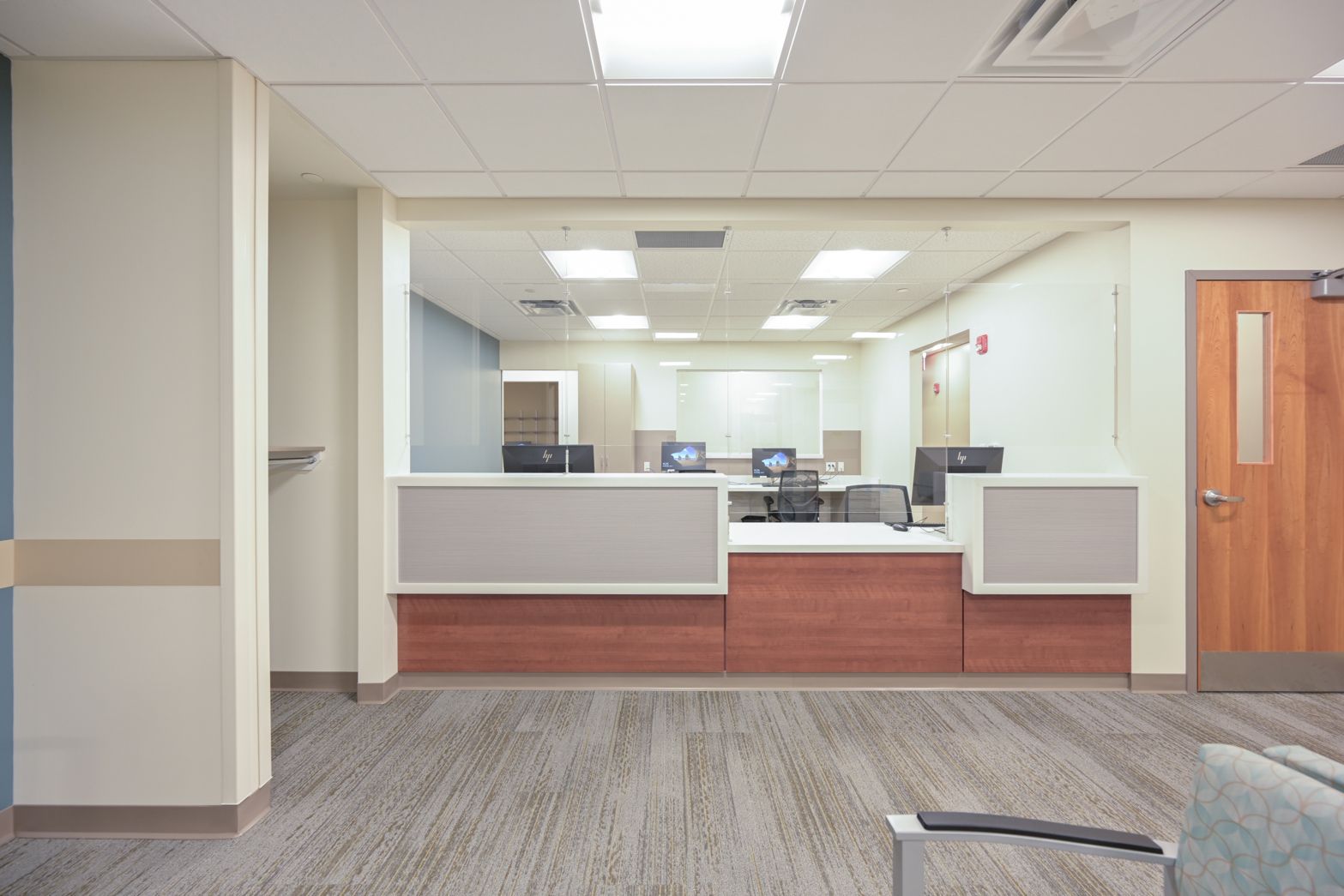
Slide title
Write your caption hereButton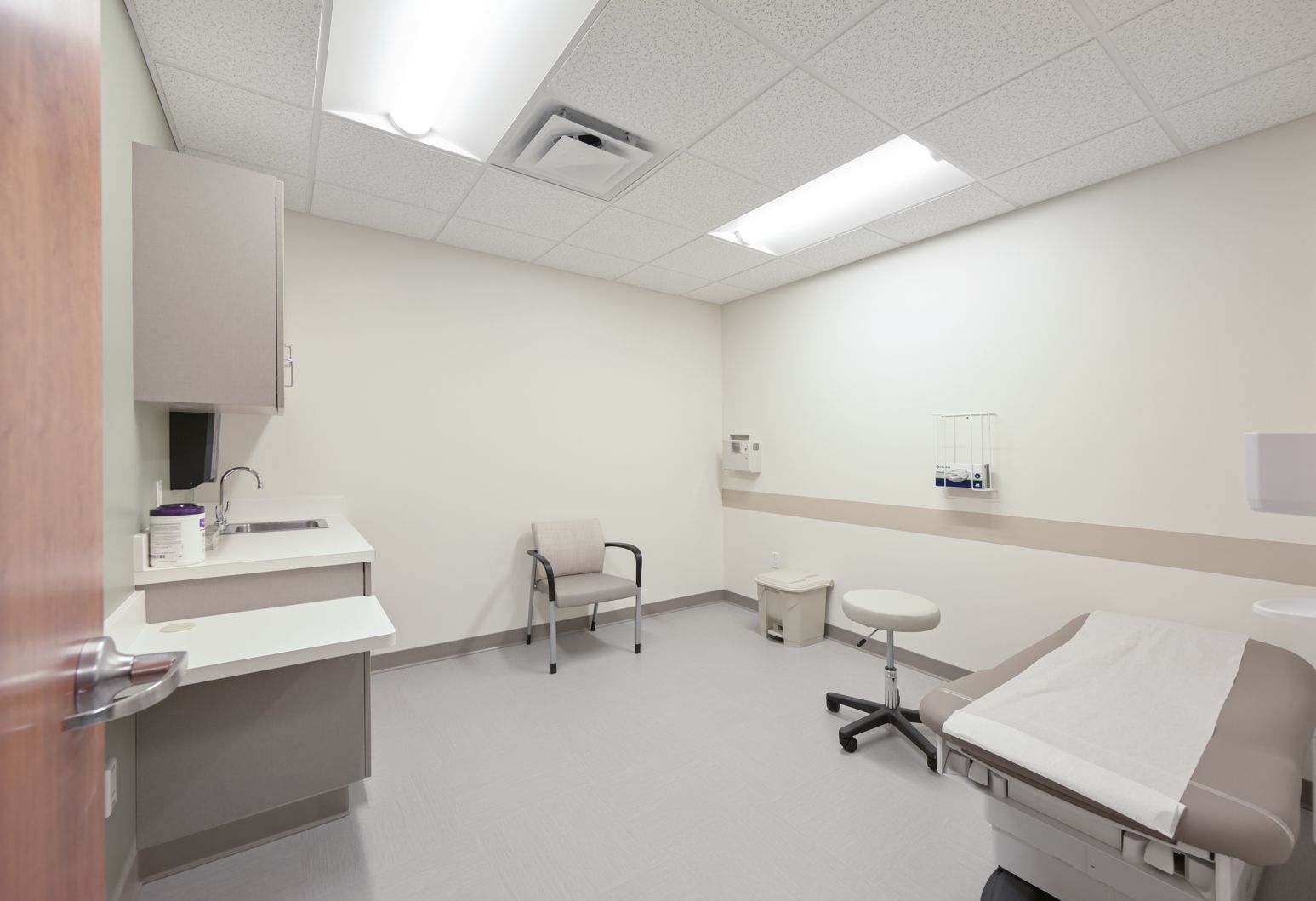
Slide title
Write your caption hereButton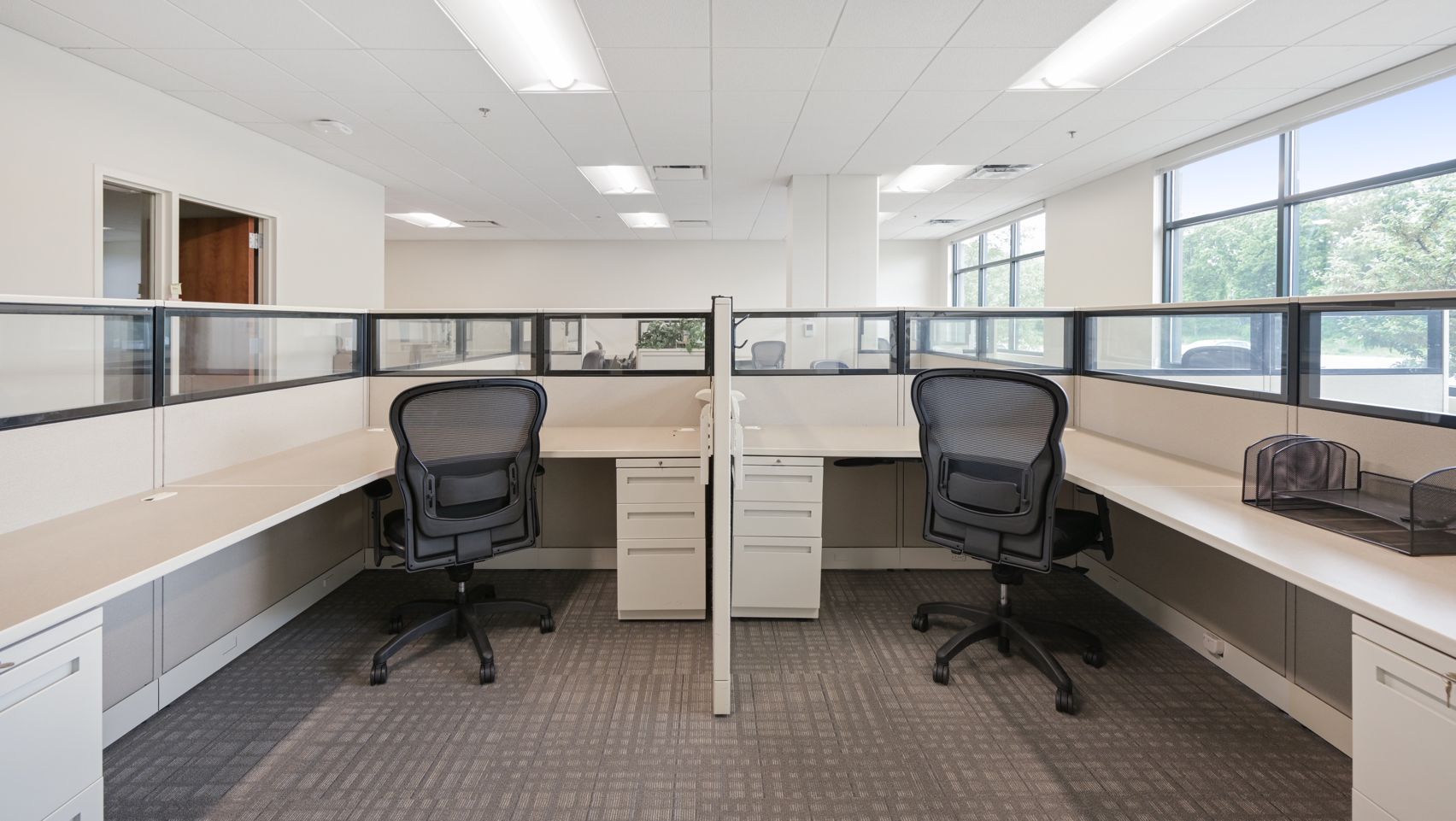
Slide title
Write your caption hereButton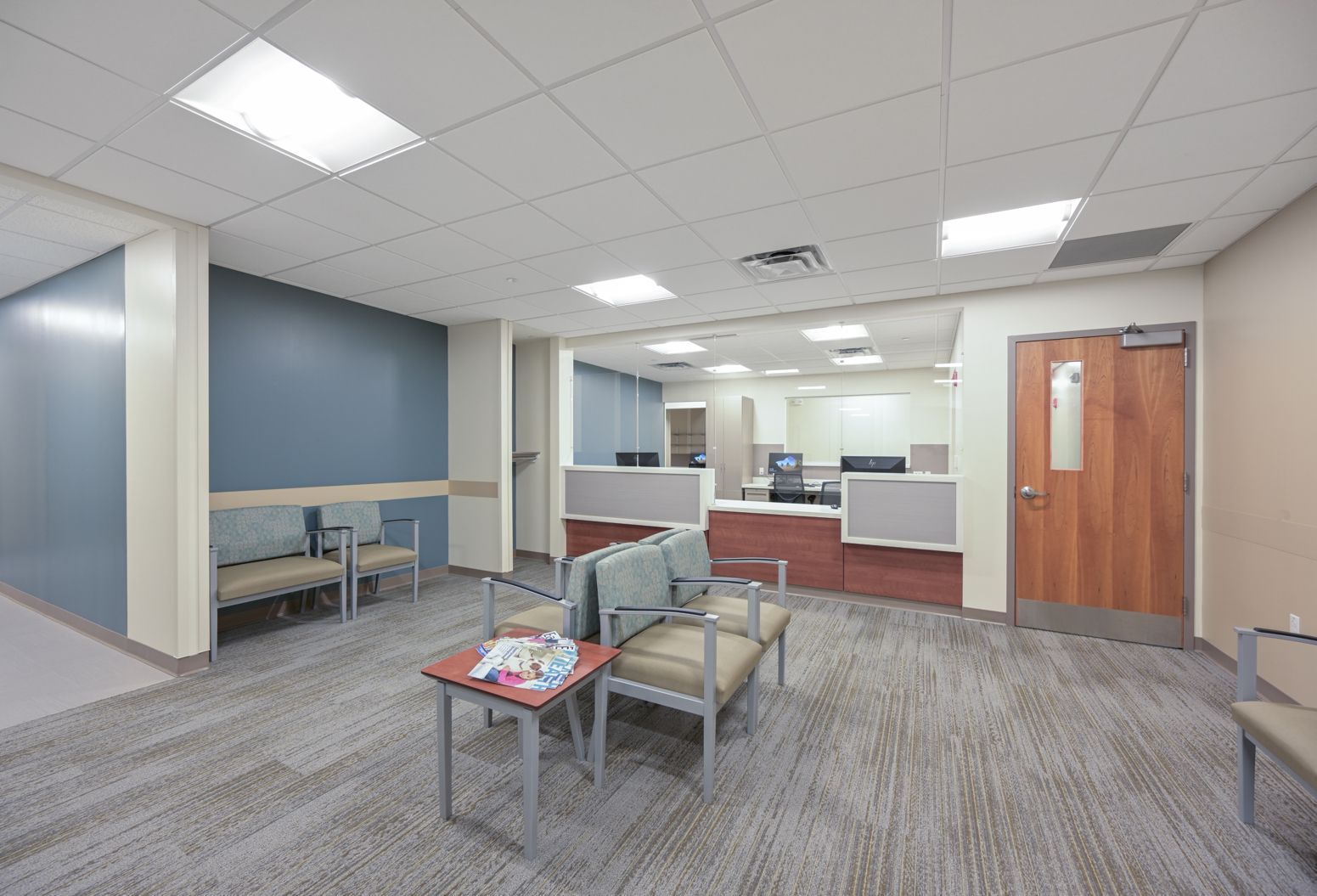
Slide title
Write your caption hereButton
Emerson Hospital Endoscopy | concord, MA
This project consisted of a complete demolition of the existing office space: saw cutting the concrete slab for underground plumbing, complete new Mechanical, Electrical, Nurse Call, Medical Gas, and Plumbing systems to create the new15000 sq ft stand alone endoscopy facility. This building housed two procedure rooms, scope decontamination and cleaning rooms, 10 pre and post operative recovery bays, nurse station and exam rooms, along with reception, waiting, and ancillary offices, staff changing and kitchen.
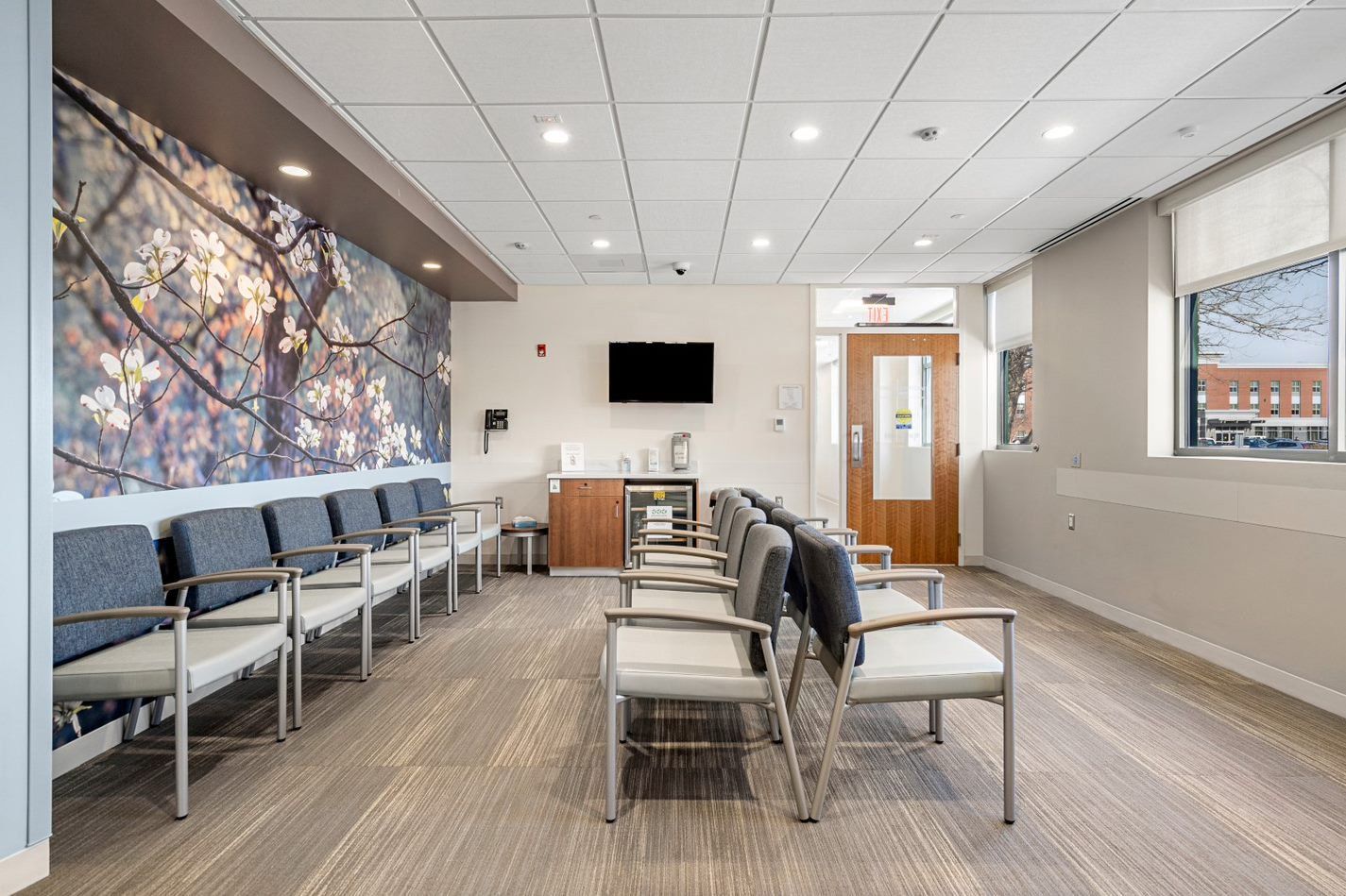
Slide title
Write your caption hereButton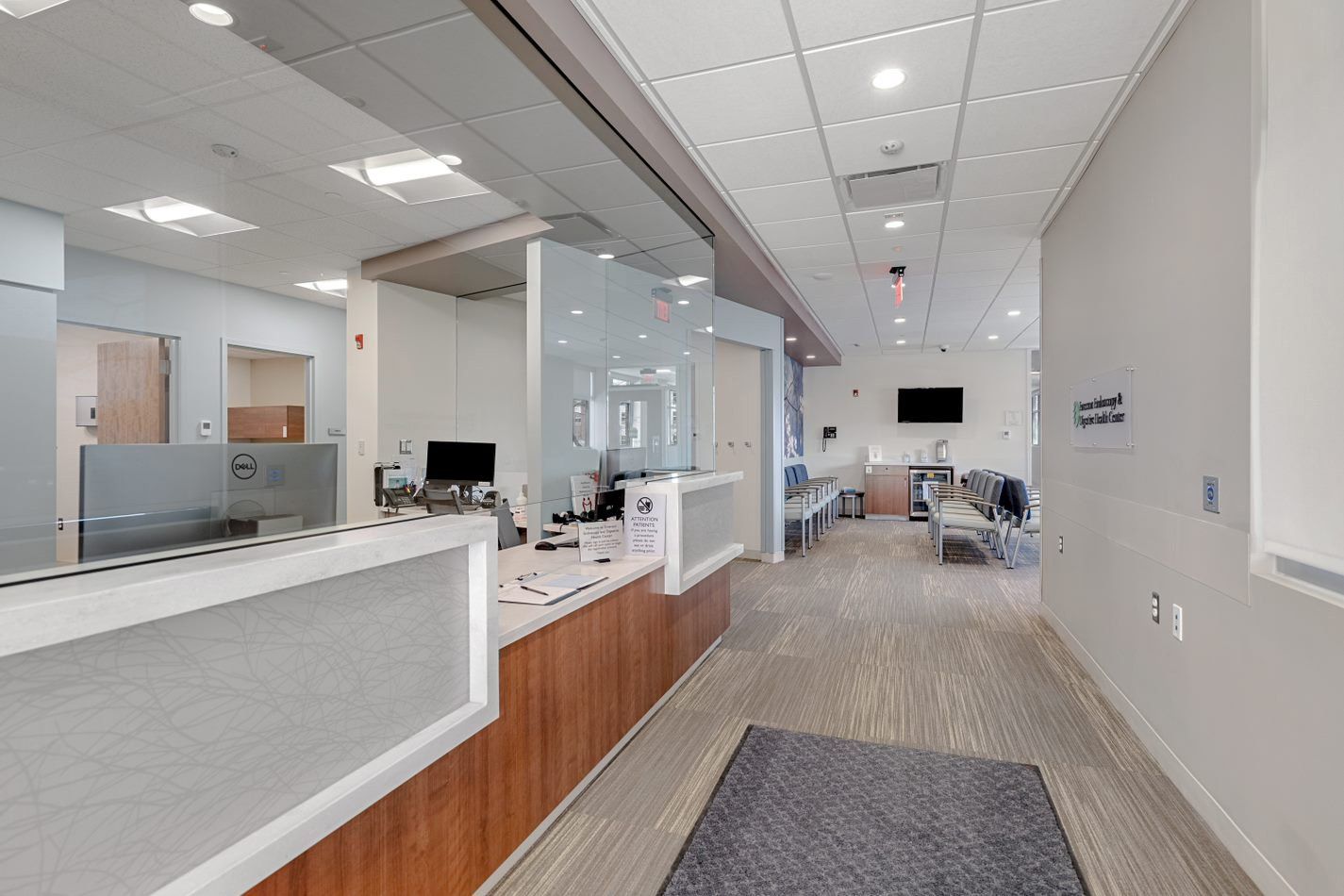
Slide title
Write your caption hereButton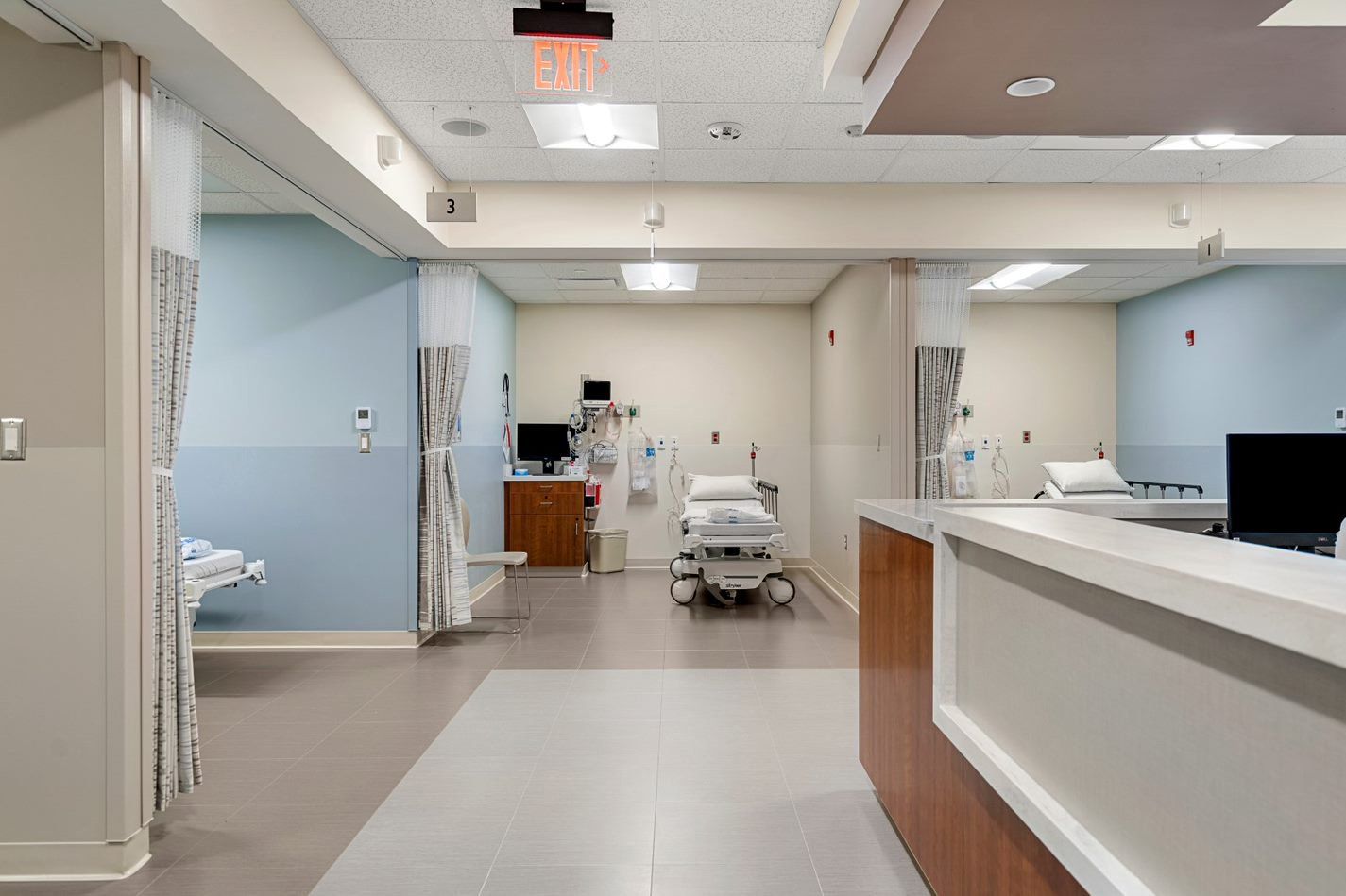
Slide title
Write your caption hereButton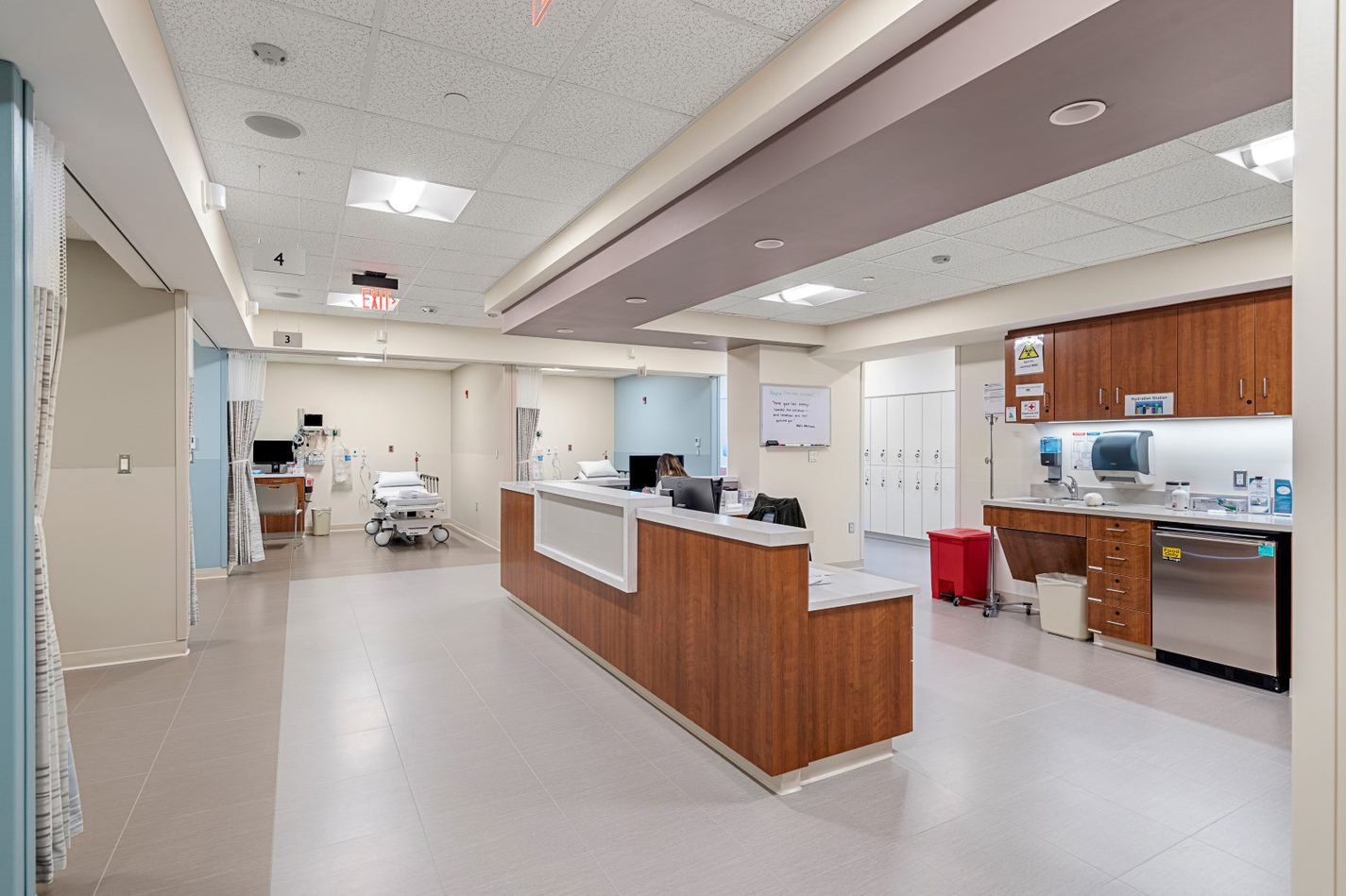
Slide title
Write your caption hereButton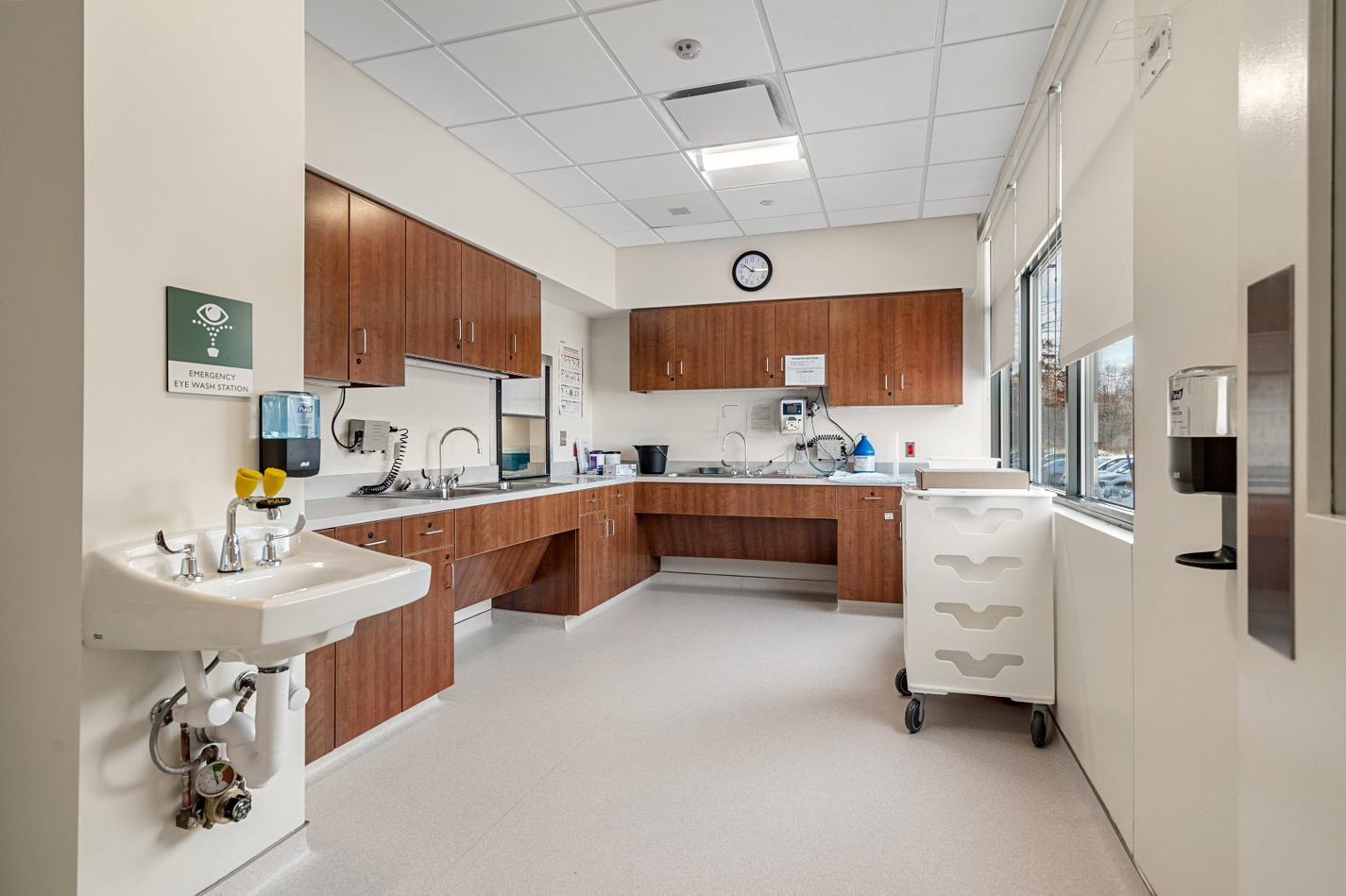
Slide title
Write your caption hereButton
UMASS MEMORIAL MARLBORO PHYSICAL THERAPY | SHREWSBURY, MA
This off-campus UMass Memorial project included a complete conversion of existing space into a new outpatient physical therapy center, inclusive of supporting office facilities, conference rooms and private treatment rooms. Built adjacent to an active surgical center, the project required precise planning and execution to ensure minimal disruption to operations.
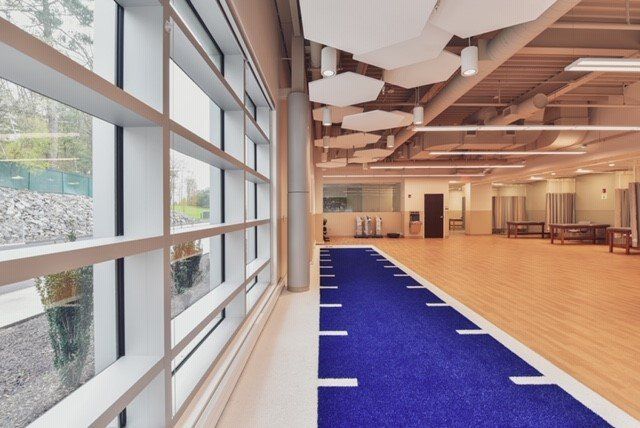
Slide title
Write your caption hereButton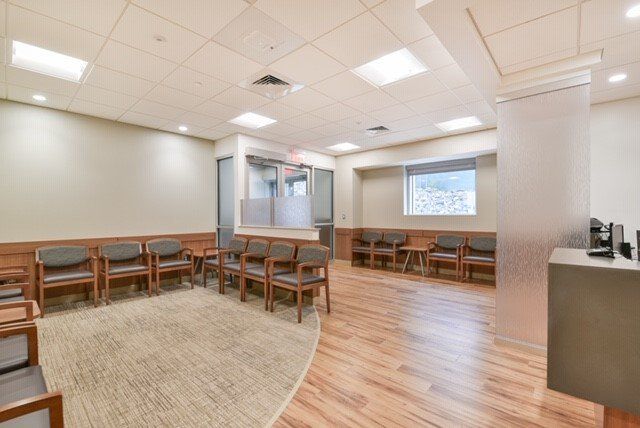
Slide title
Write your caption hereButton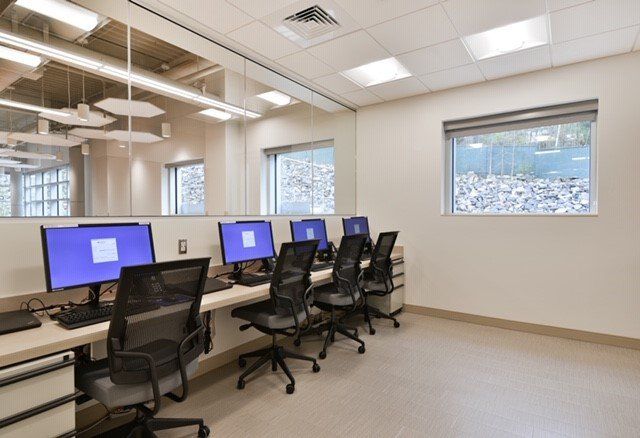
Slide title
Write your caption hereButton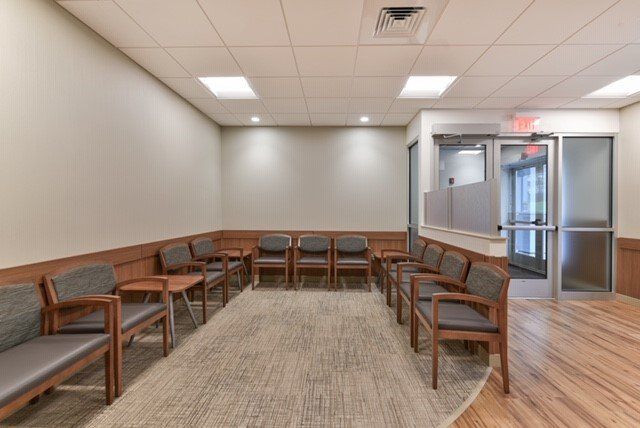
Slide title
Write your caption hereButton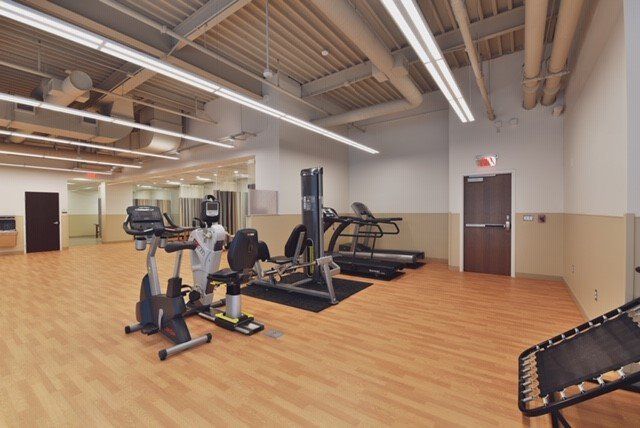
Slide title
Write your caption hereButton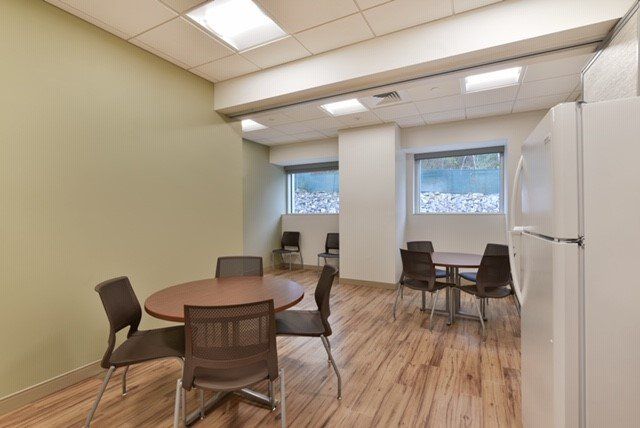
Slide title
Write your caption hereButton
MELROSE WAKEFIELD HOSPITAL | MELROSE, MA
The Melrose Wakefield Hospital project was a multi-phased on-campus project between multiple teams focused on renovating the active Labor and Delivery Unit for newborn children. Sterling’s plan was to take two rooms at a time to completely renovate all finishes and MEP’s while the adjacent rooms remained active. We developed multiple phasing plans coordinated with the user groups to ensure the unit remained functional. Once the private rooms where completed, the next phase included updating the corridors, restrooms and nurse’s stations. Constructed over an extended 6-month timeframe, the project presented a unique business / personal endeavor, having been the birthplace of Andrew Colameta, Sterling’s Founder and President, 40 years ago.
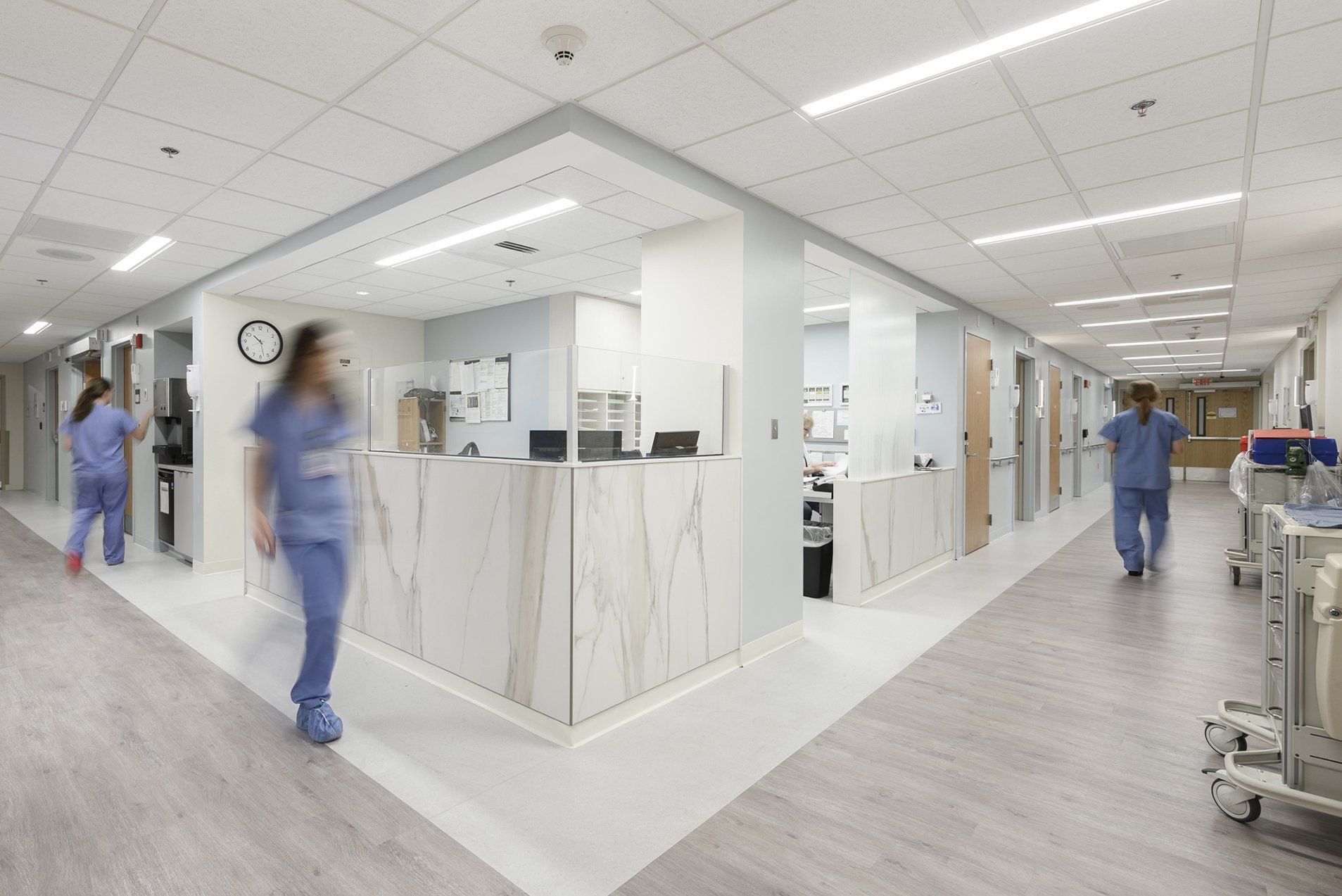
Slide title
Write your caption hereButton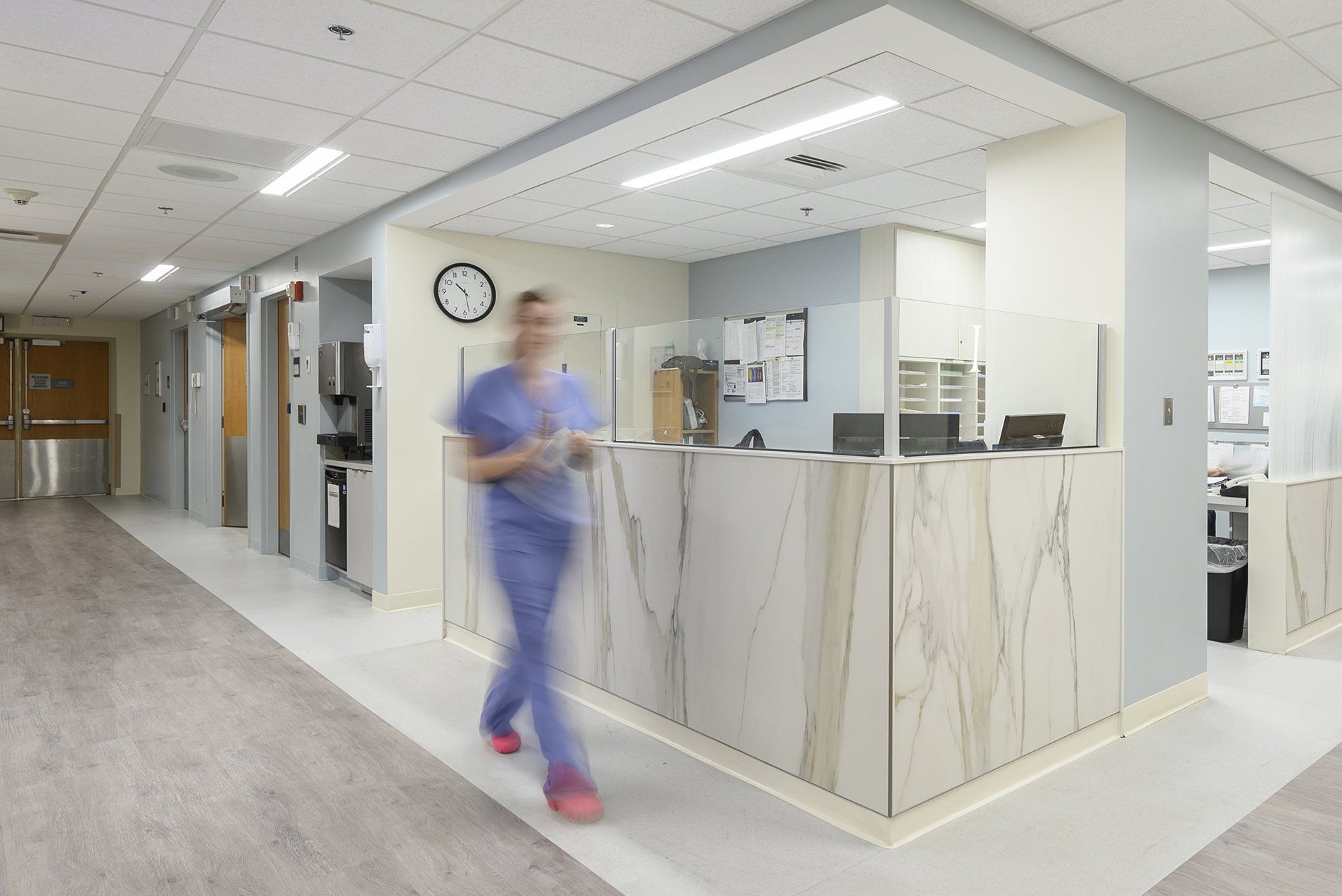
Slide title
Write your caption hereButton
Slide title
Write your caption hereButton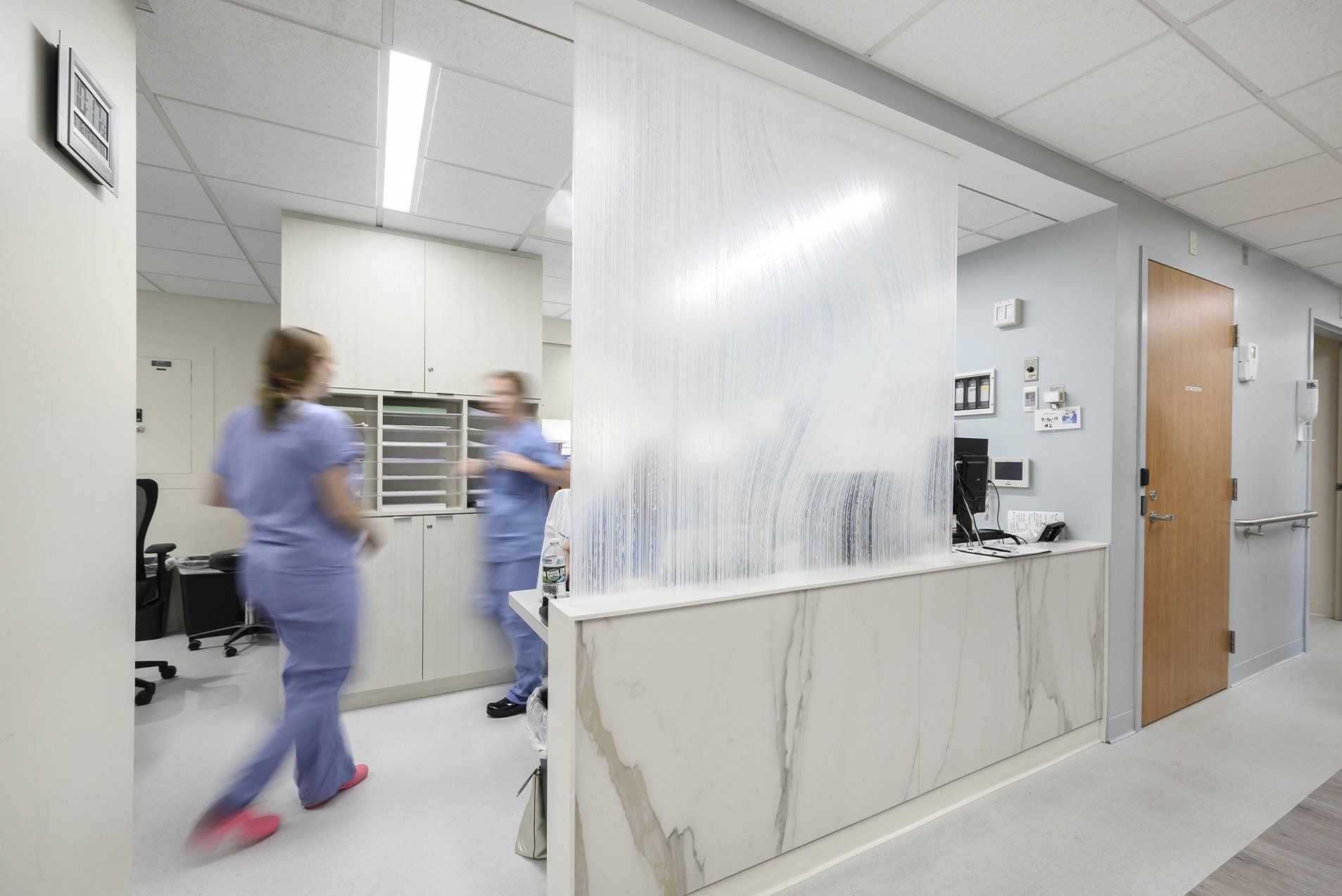
Slide title
Write your caption hereButton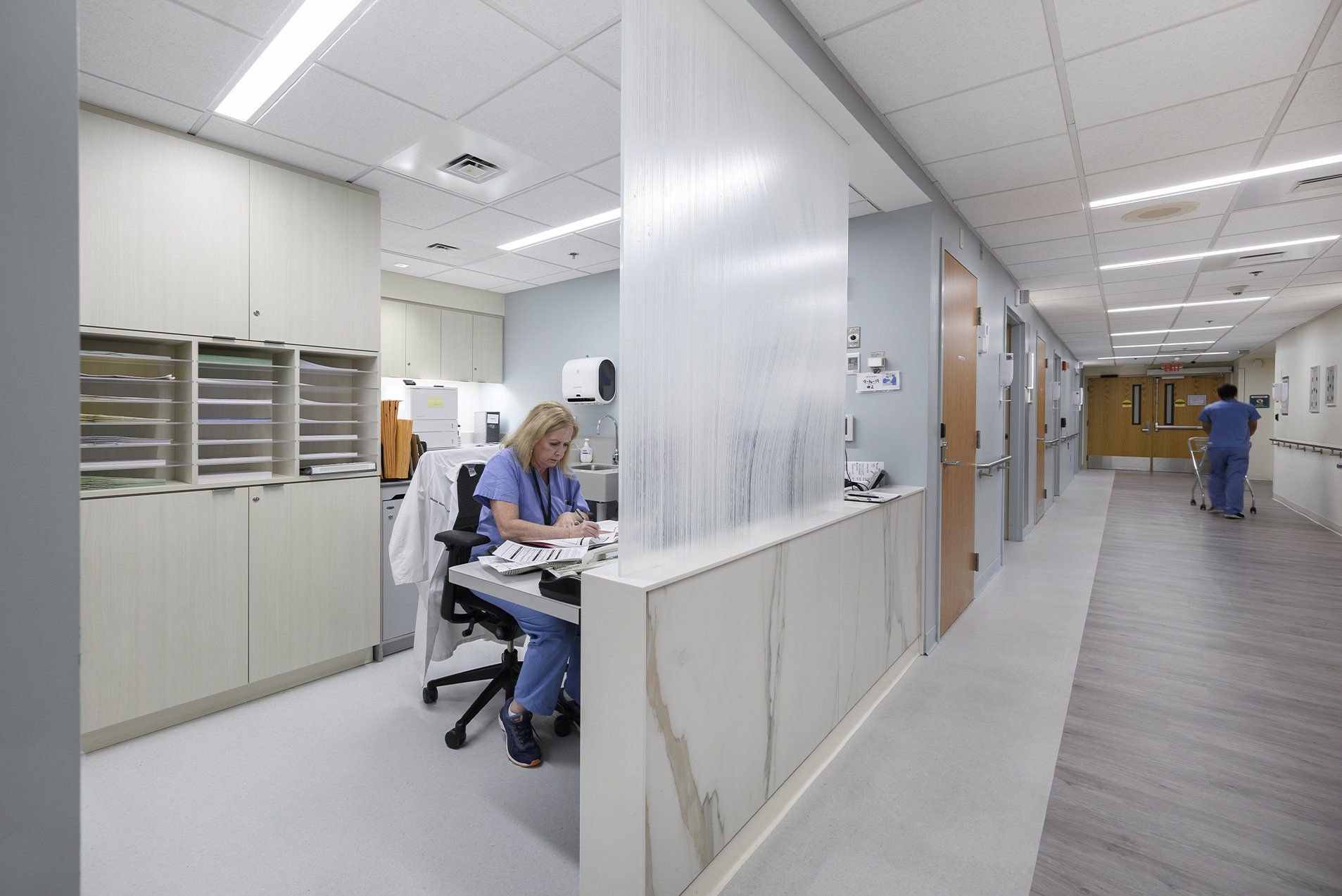
Slide title
Write your caption hereButton
Slide title
Write your caption hereButton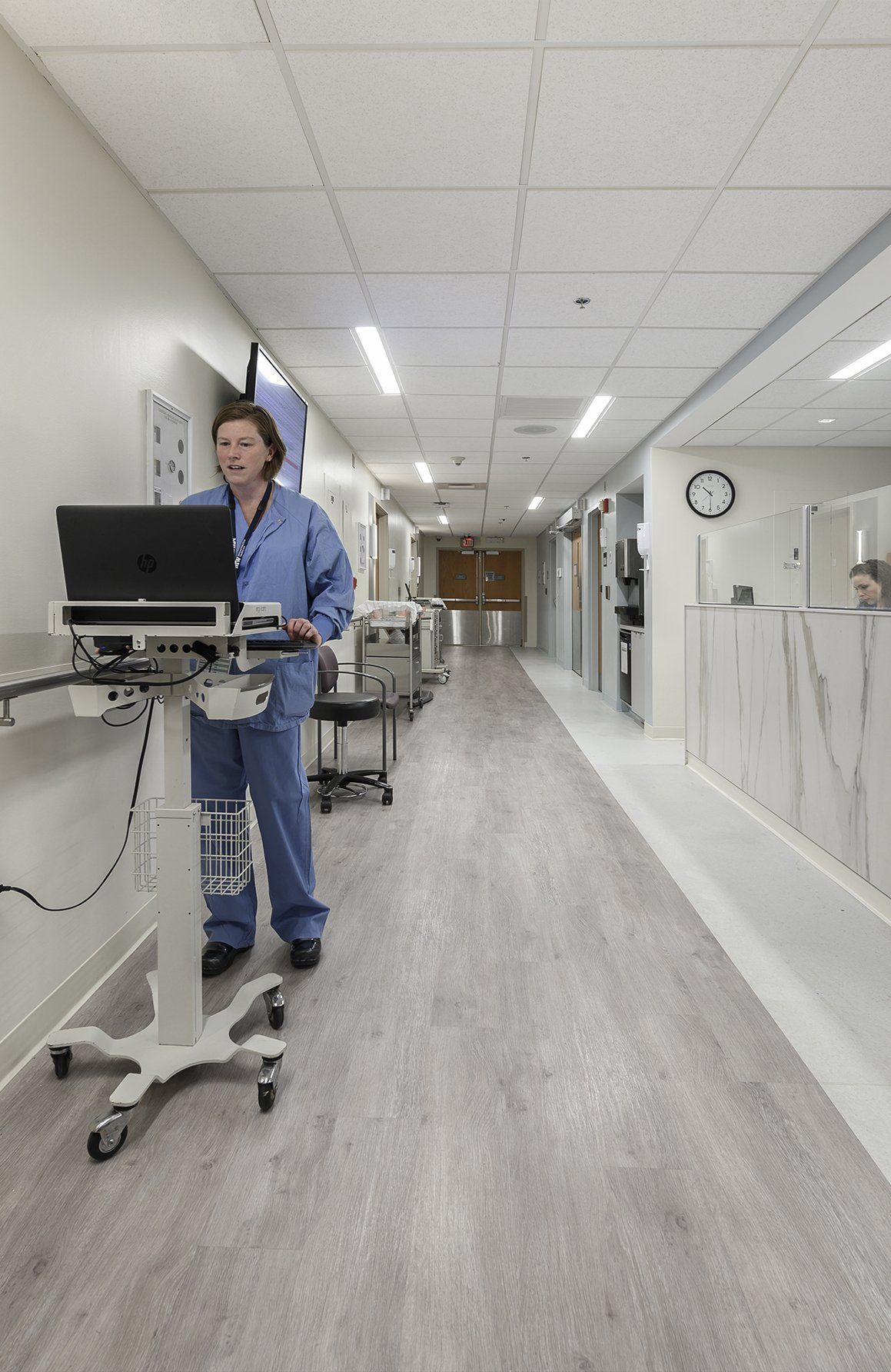
Slide title
Write your caption hereButton
Slide title
Write your caption hereButton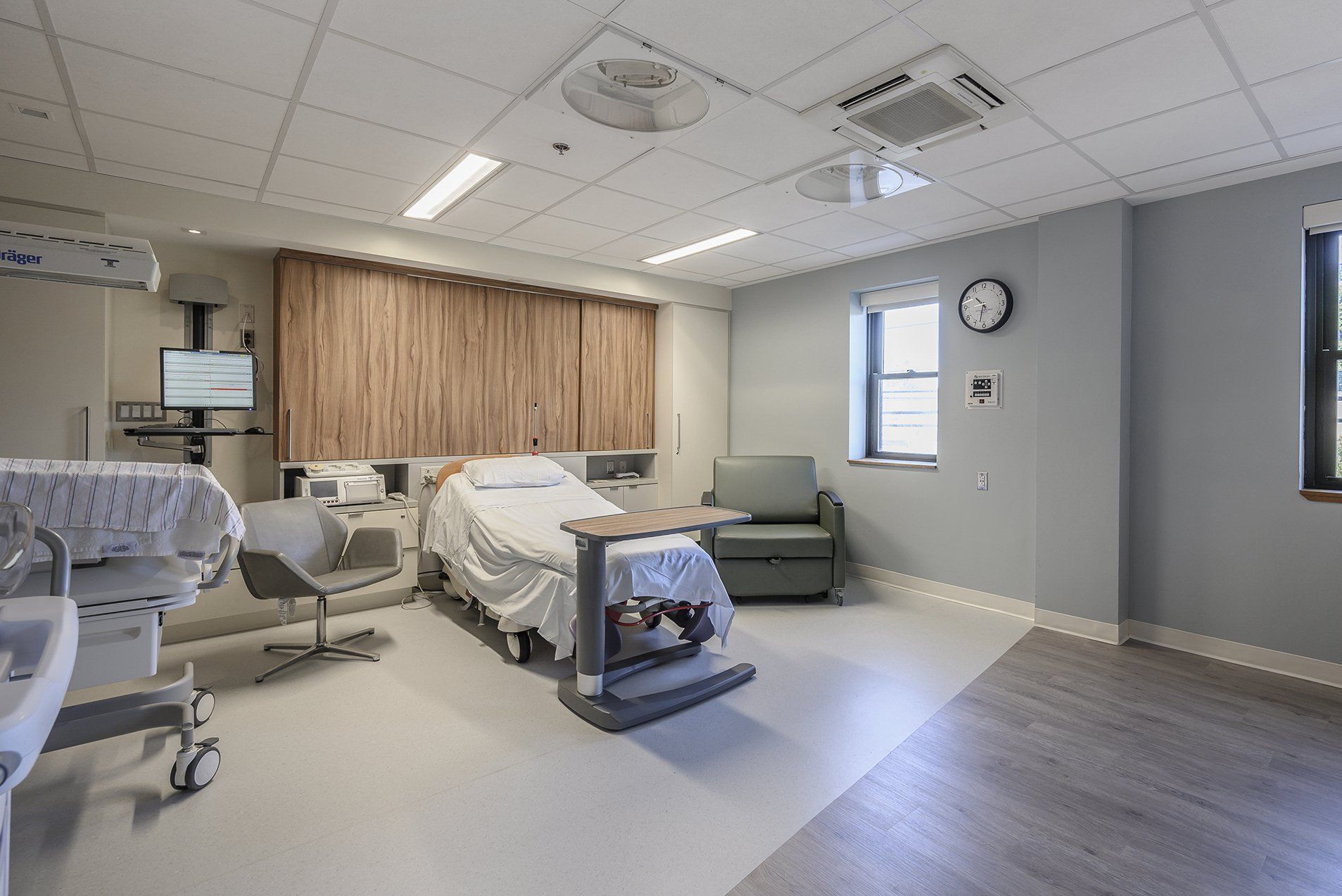
Slide title
Write your caption hereButton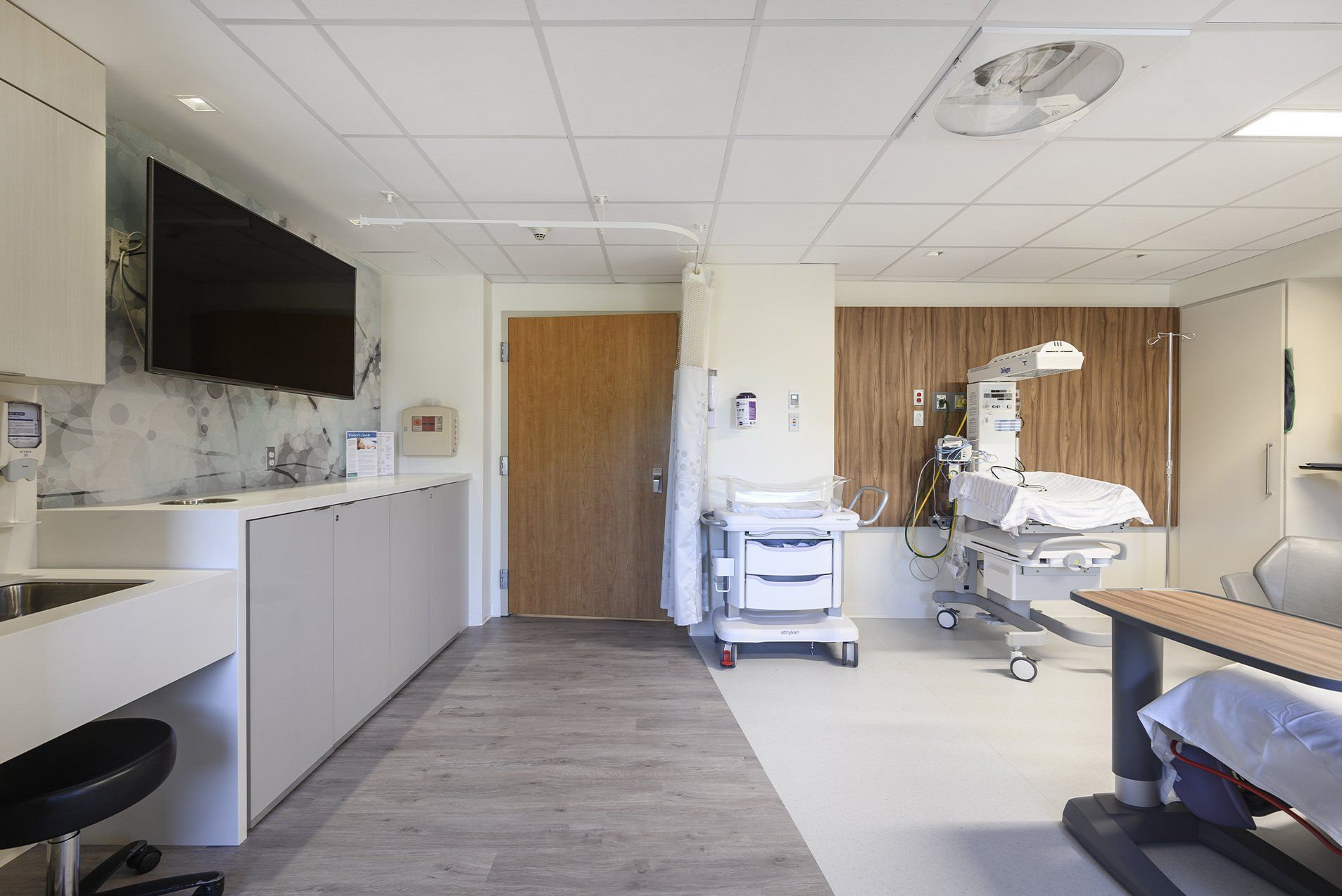
Slide title
Write your caption hereButton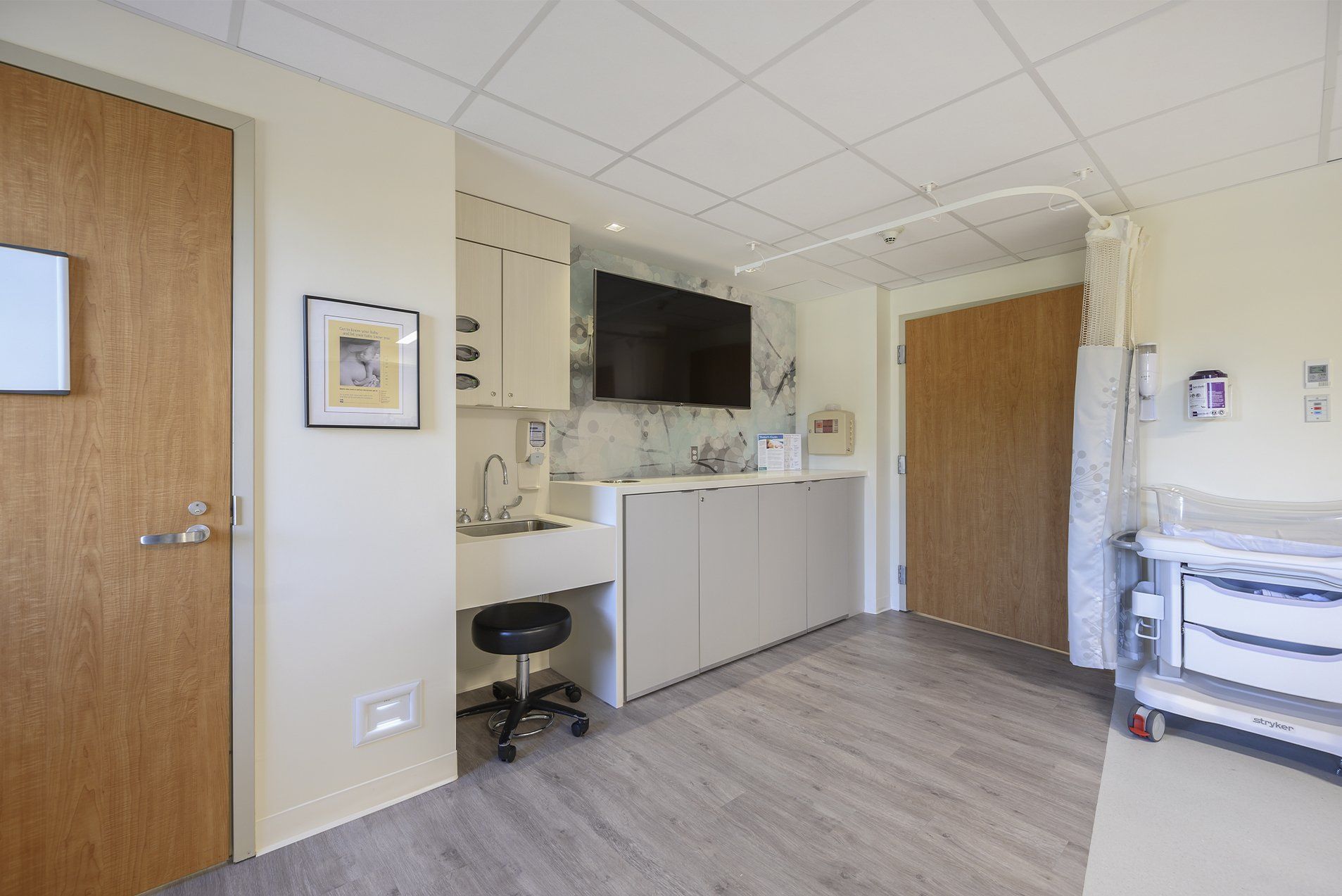
Slide title
Write your caption hereButton
Slide title
Write your caption hereButton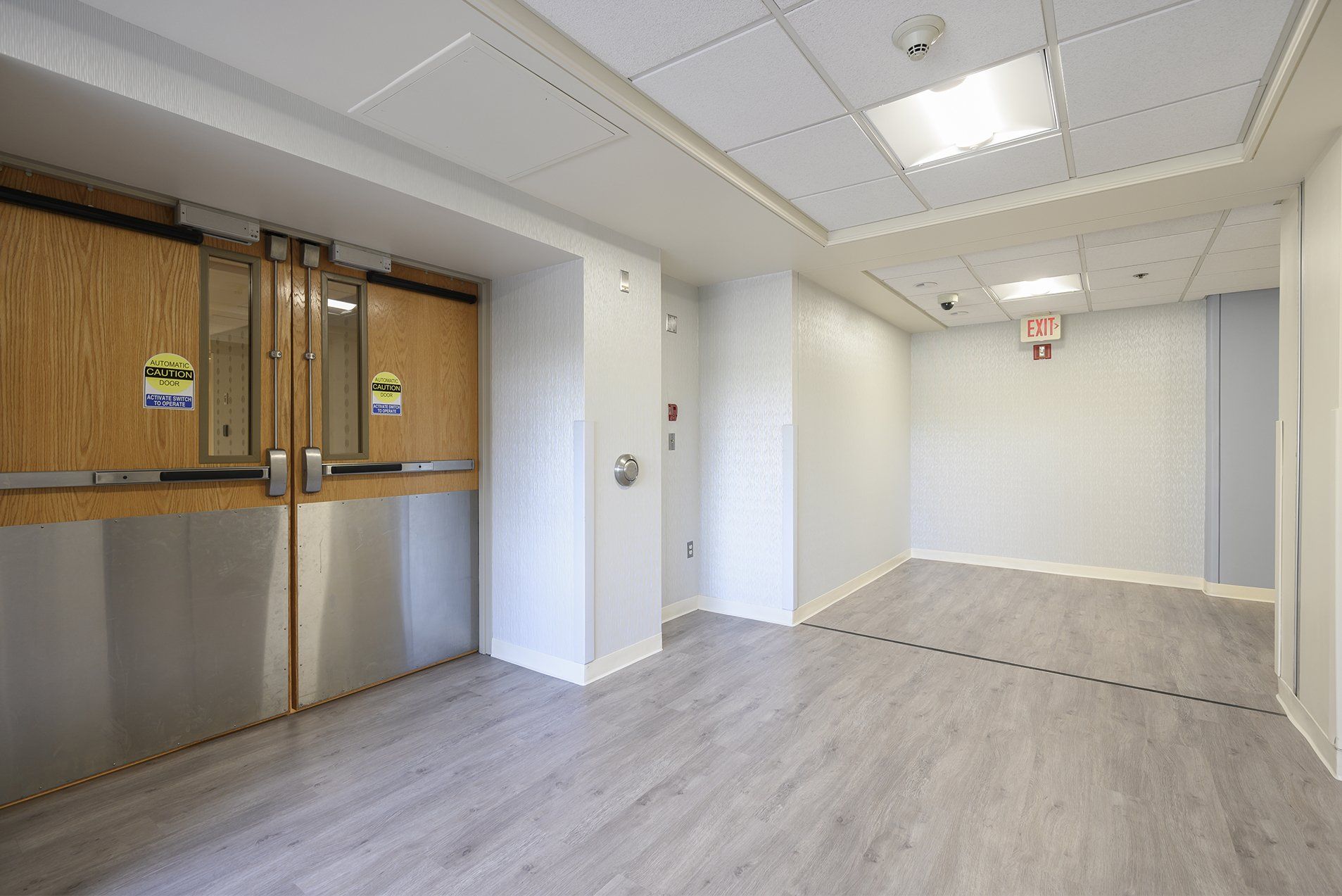
Slide title
Write your caption hereButton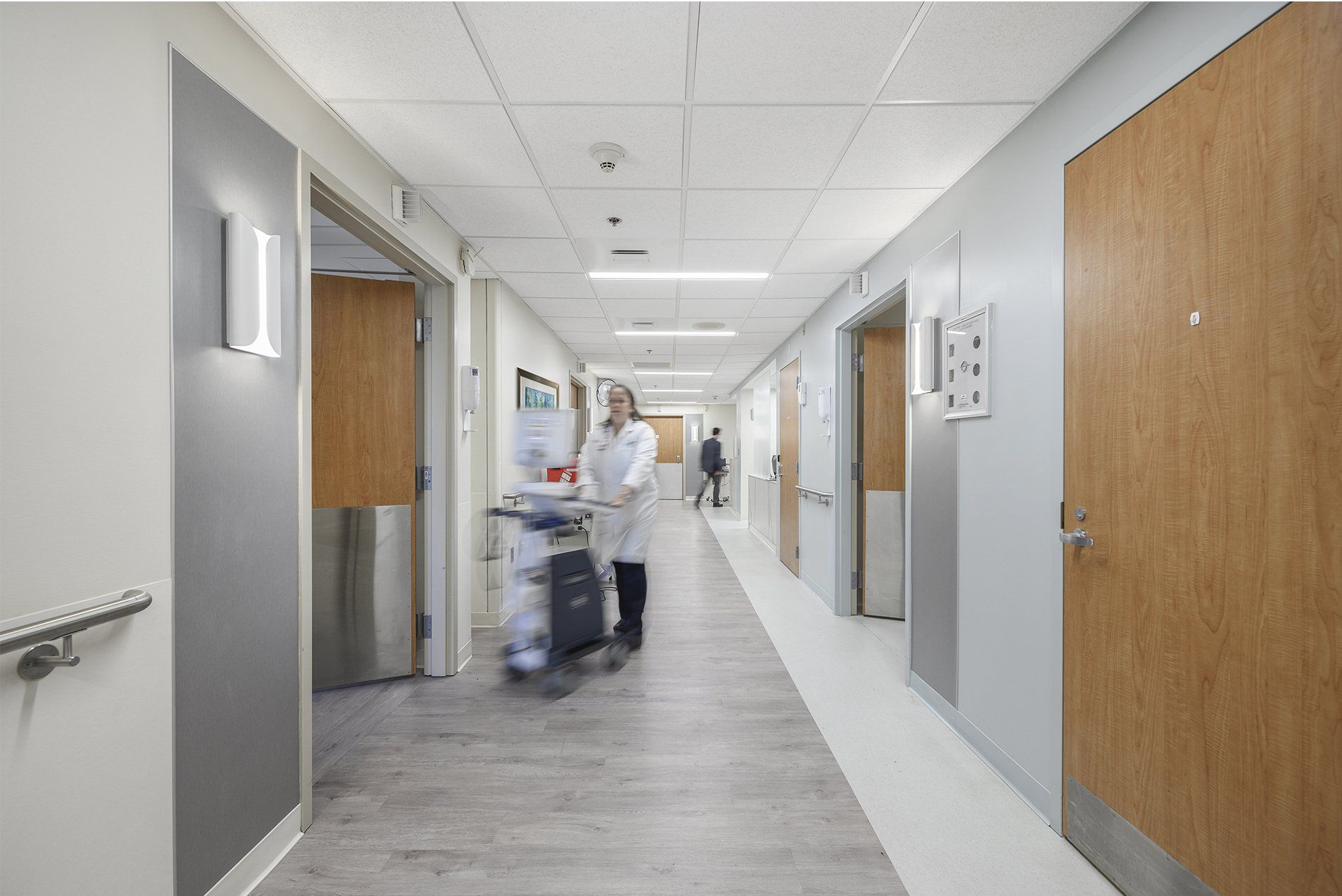
Slide title
Write your caption hereButton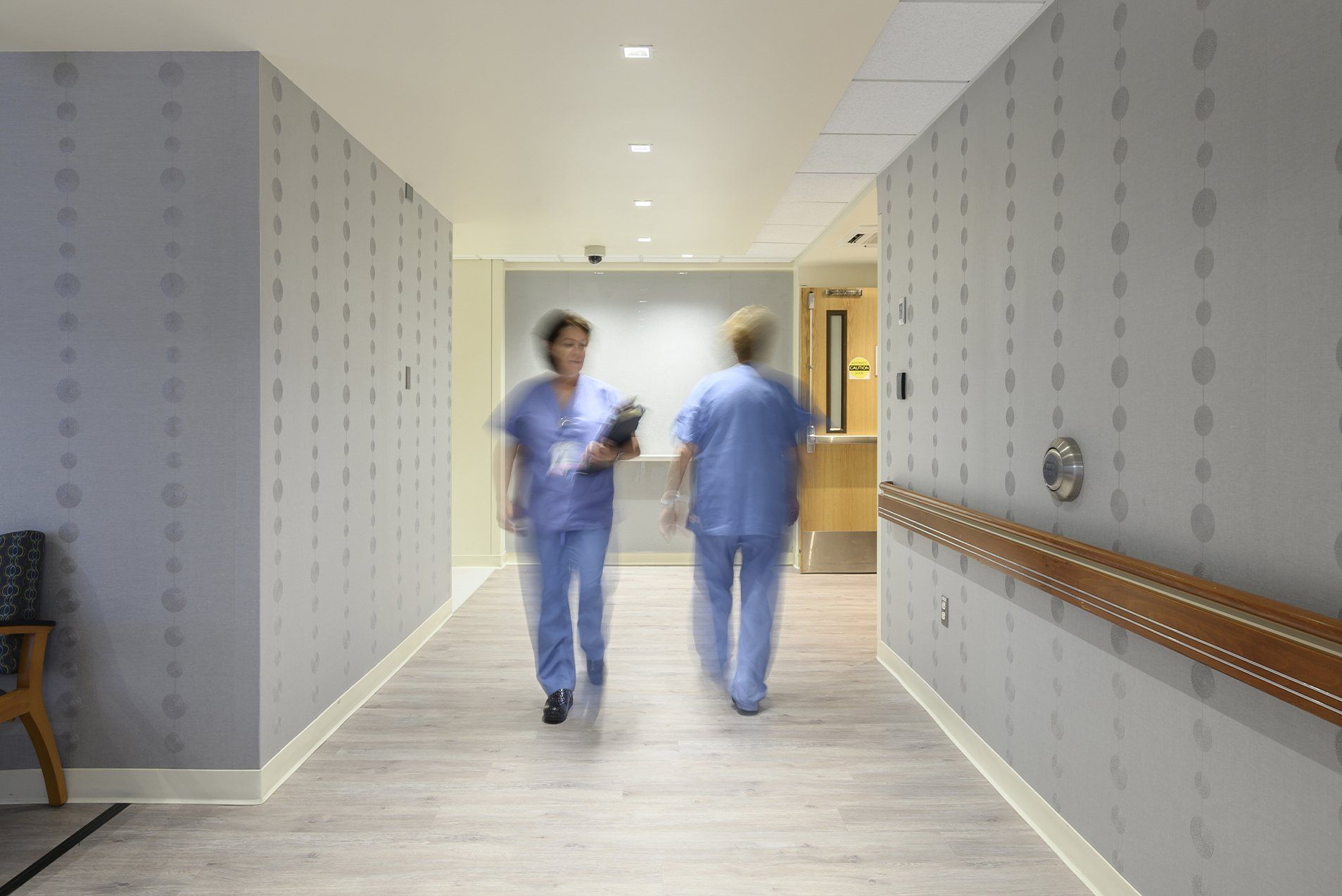
Slide title
Write your caption hereButton
eMERSON HOSPITAL | OFF CAMPUS
Over a 4-year span, the off-campus Emerson Hospital project(s) included the construction of multiple new medical office suites within a non-medical setting. Comprised of 5 individual projects, Sterling orchestrated the entire design / build within occupied spaces above and below. While a logistical challenge, the multi-room project(s) including office suites, patient, waiting and medical equipment rooms, resulted in a long-term relationship with Emerson Hospital something to the effect that we are still / continually building off campus projects even now…
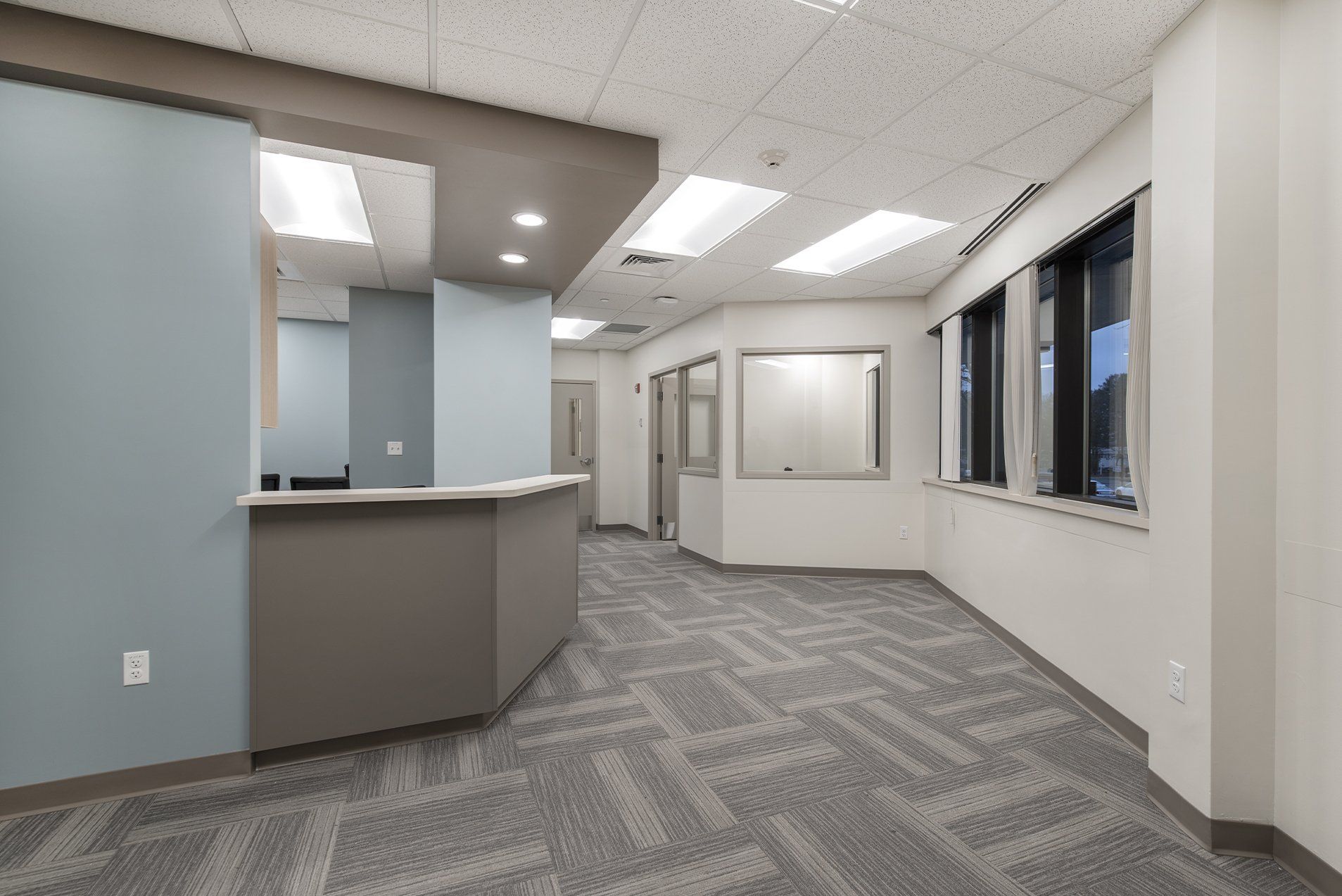
Slide title
Write your caption hereButton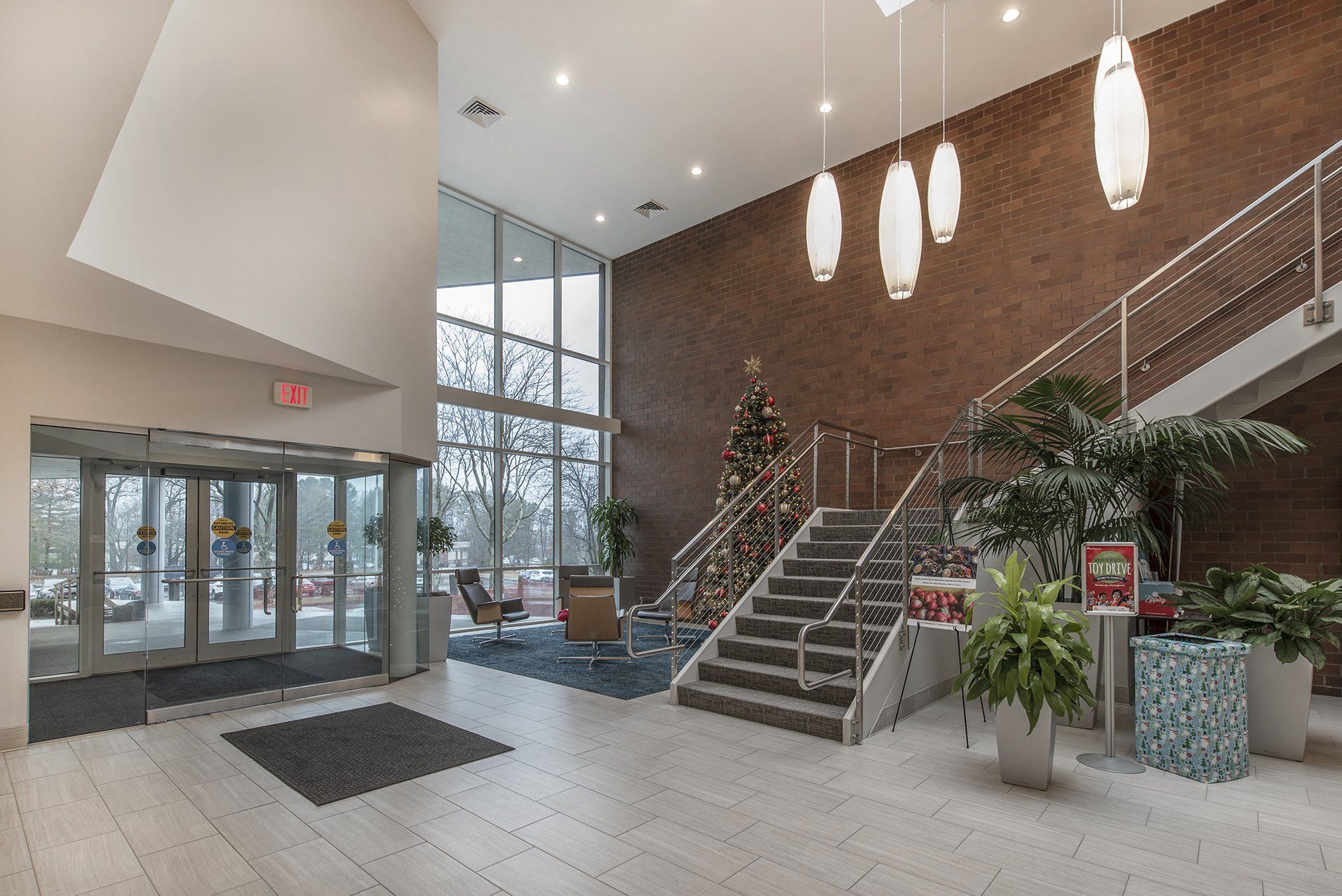
Slide title
Write your caption hereButton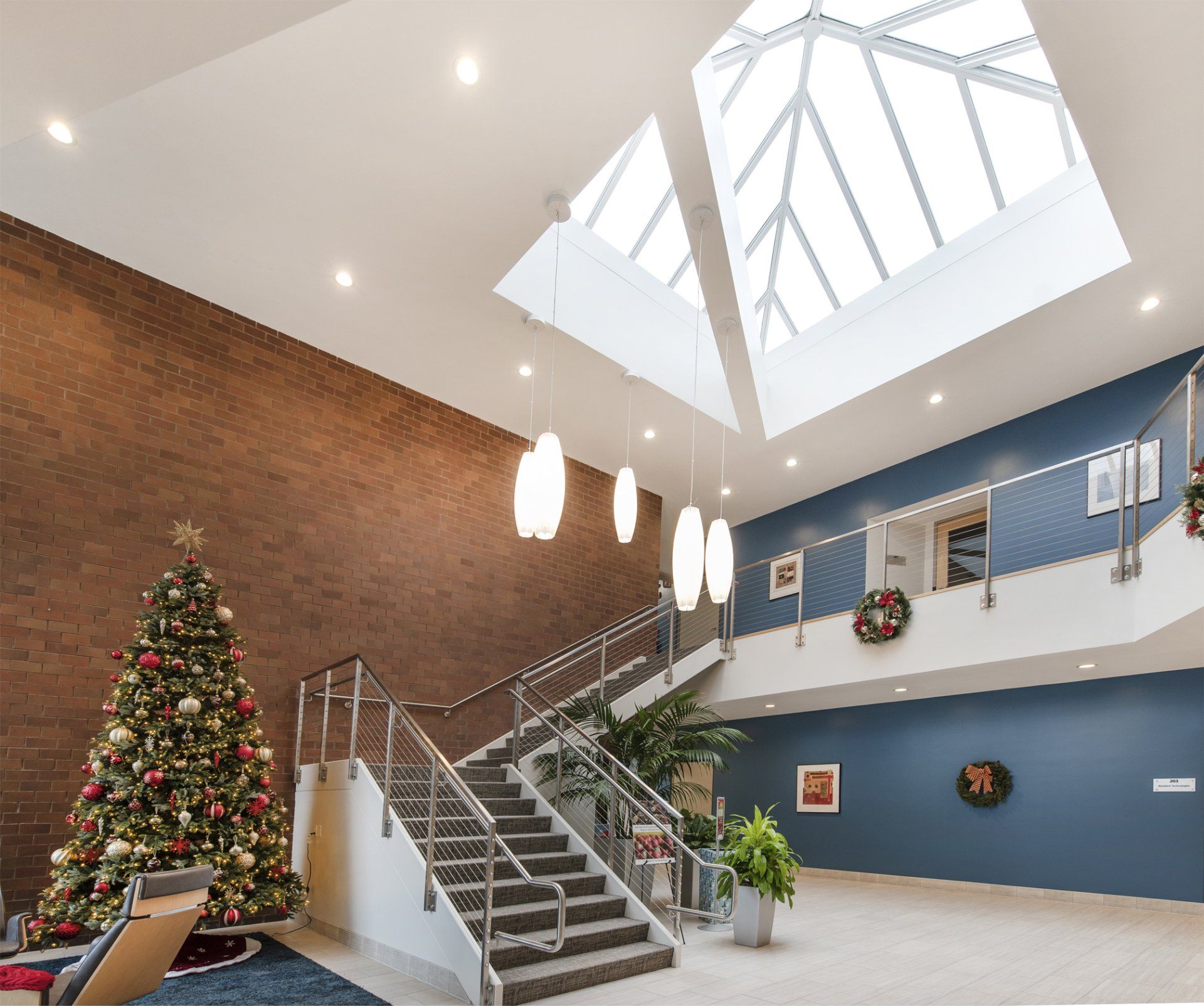
Slide title
Write your caption hereButton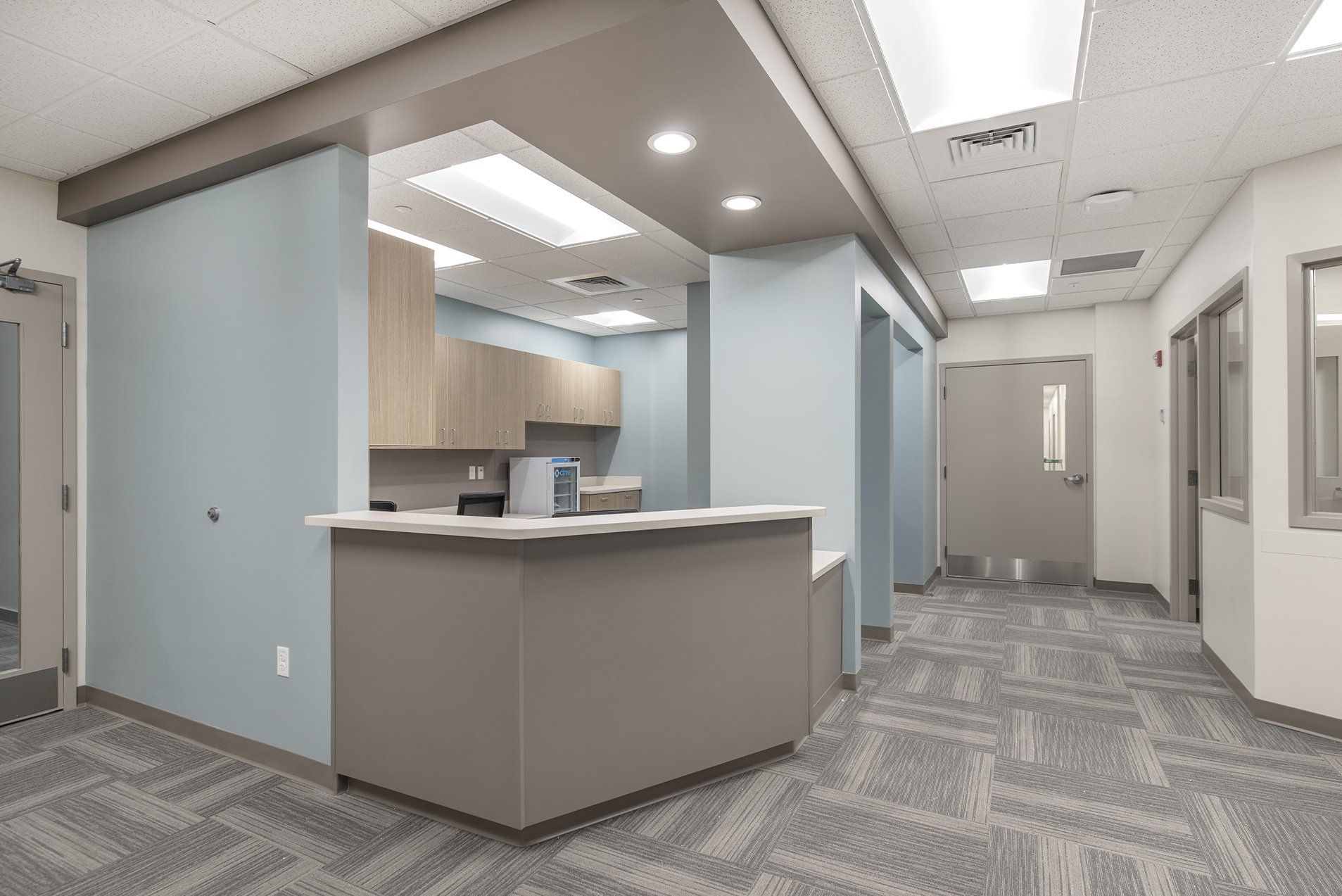
Slide title
Write your caption hereButton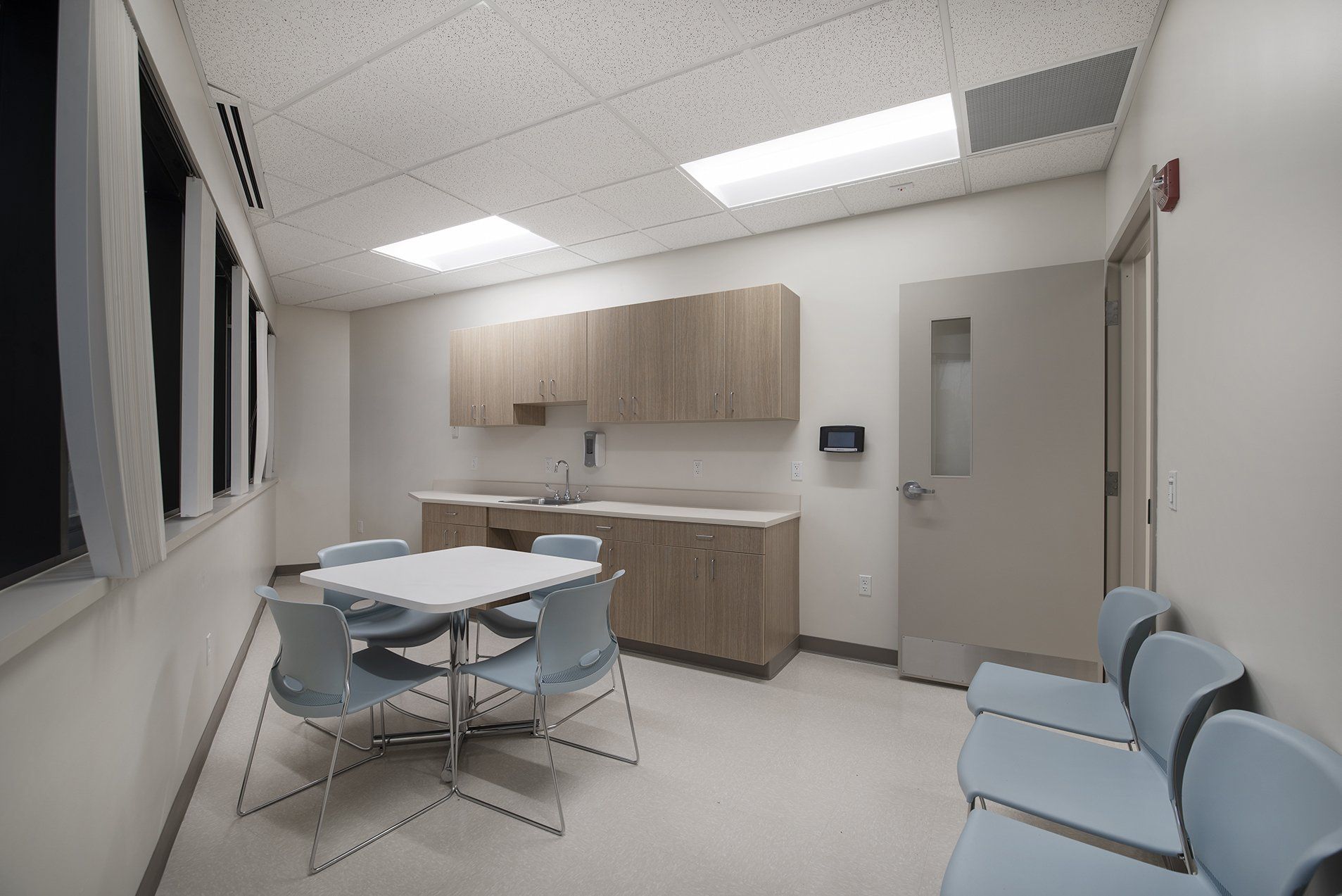
Slide title
Write your caption hereButton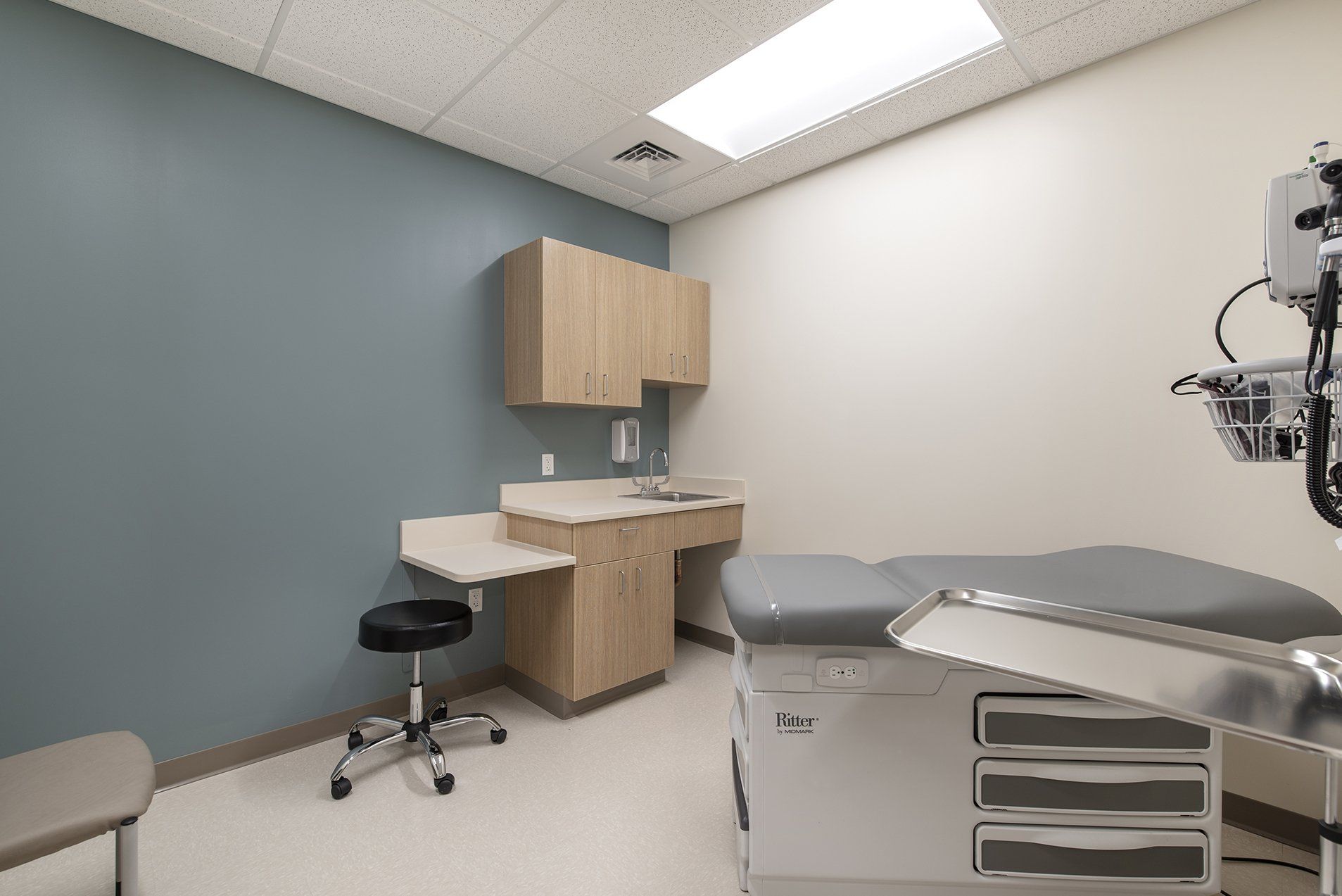
Slide title
Write your caption hereButton
EMERSON HOSPITAL | ON CAMPUS
Sterling Construction maintains a consistent on-site presence daily – often times being mistaken for hospital personnel, to complete on-campus construction projects. Earning repeat business over several years, we’ve completed multiple phased, on-campus renovations, equipment and department moves, patient care area upgrades, COVID testing and treatment areas and off hours shutdowns for Emerson Hospital with minimal disruption to daily operations.
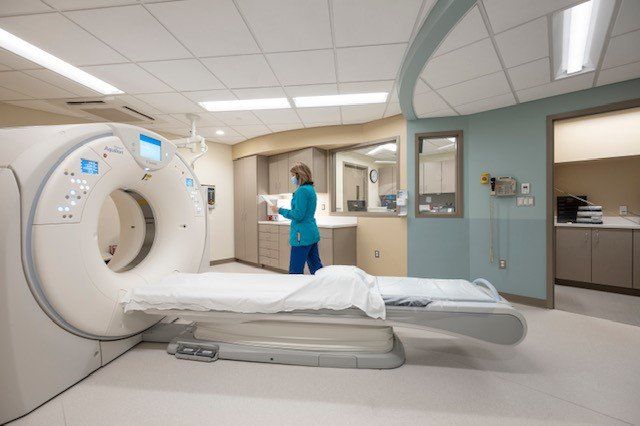
Slide title
Write your caption hereButton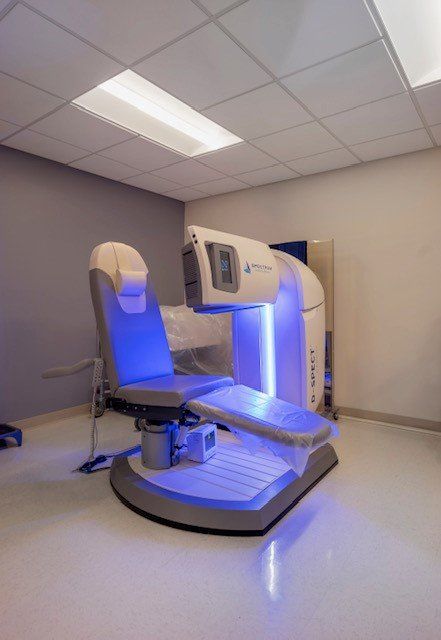
Slide title
Write your caption hereButton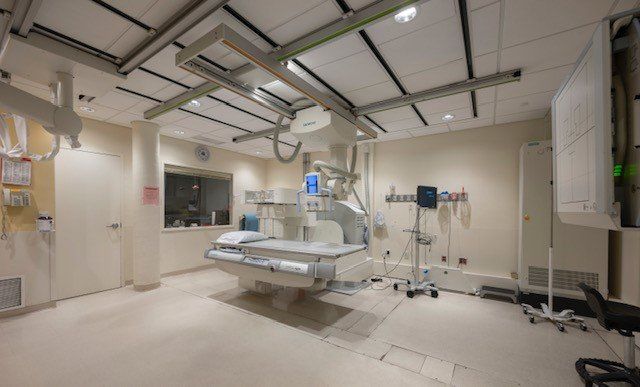
Slide title
Write your caption hereButton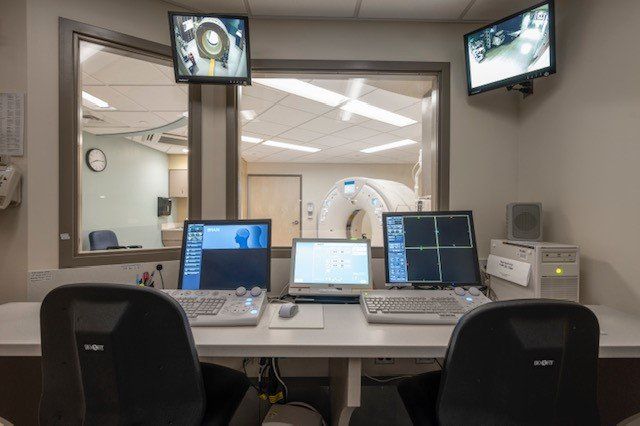
Slide title
Write your caption hereButton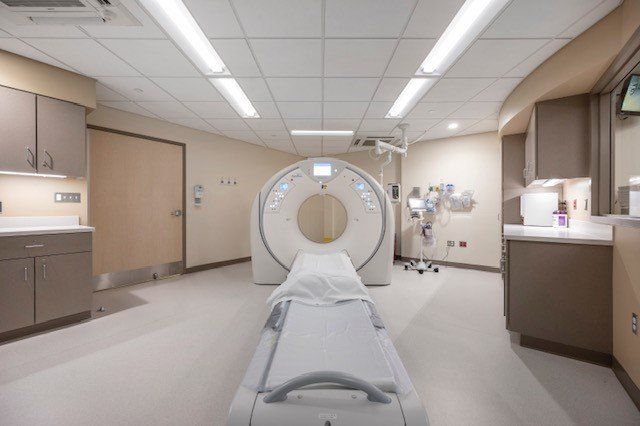
Slide title
Write your caption hereButton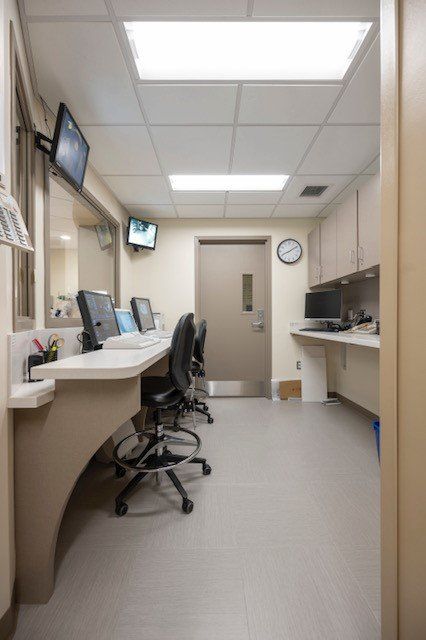
Slide title
Write your caption hereButton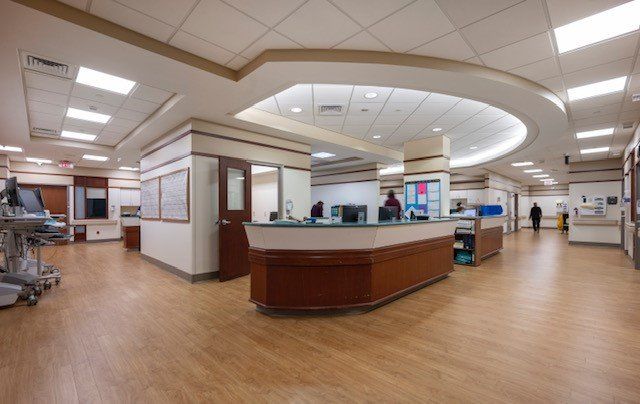
Slide title
Write your caption hereButton
REGIS DENTAL | WALTHAM, MA
The Regis Dental project included the conversion of an occupied 15,000 sq. ft. office space into a new dental school for Regis College. Built under strict deadlines for completion prior to the new school year, the project required early procurement and pre-construction to meet deadlines. Comprised of multiple individual and group classroom settings coupled with dedicated space for dental technology, the renovation provided students and faculty with an optimal environment for learning.
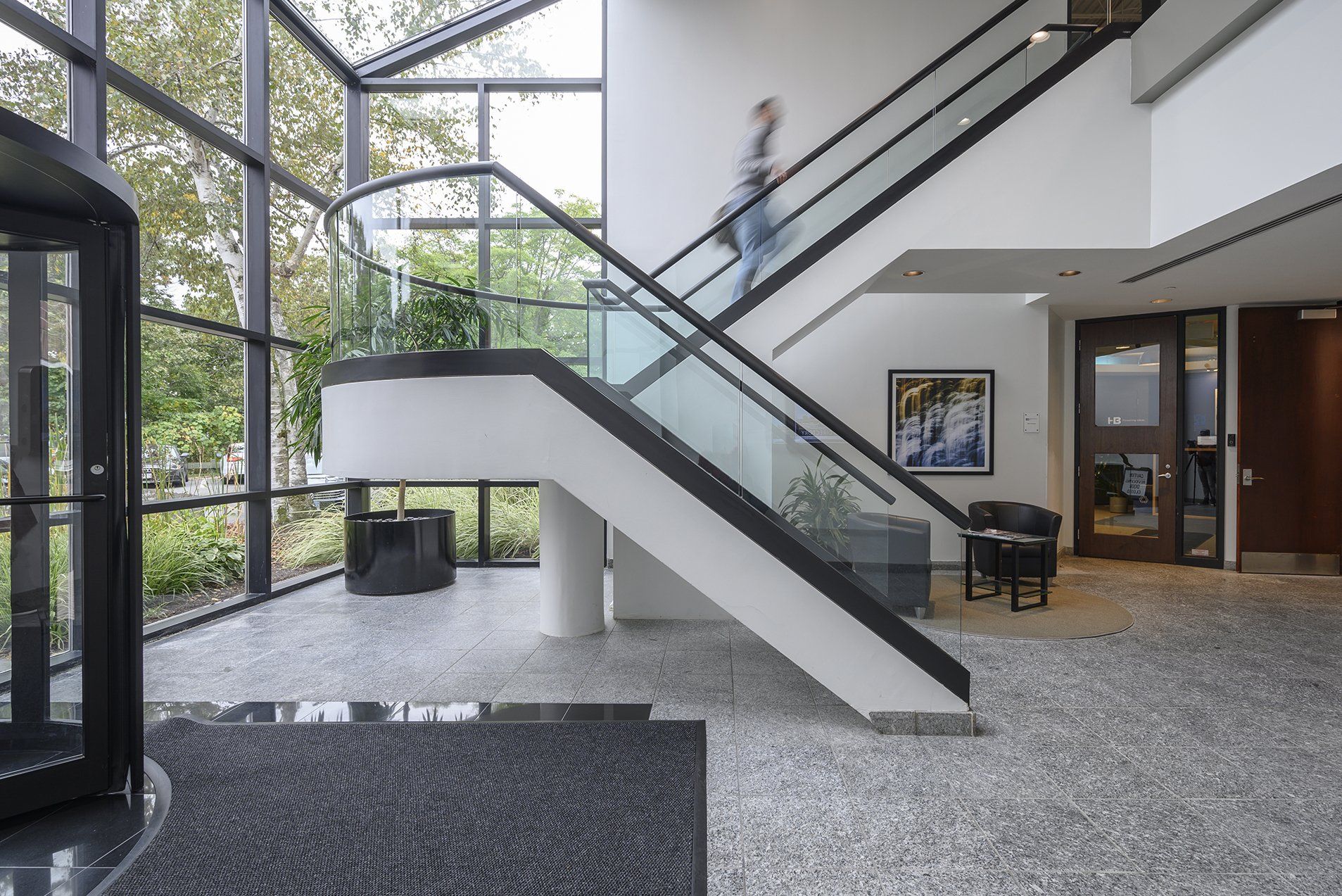
Slide title
Write your caption hereButton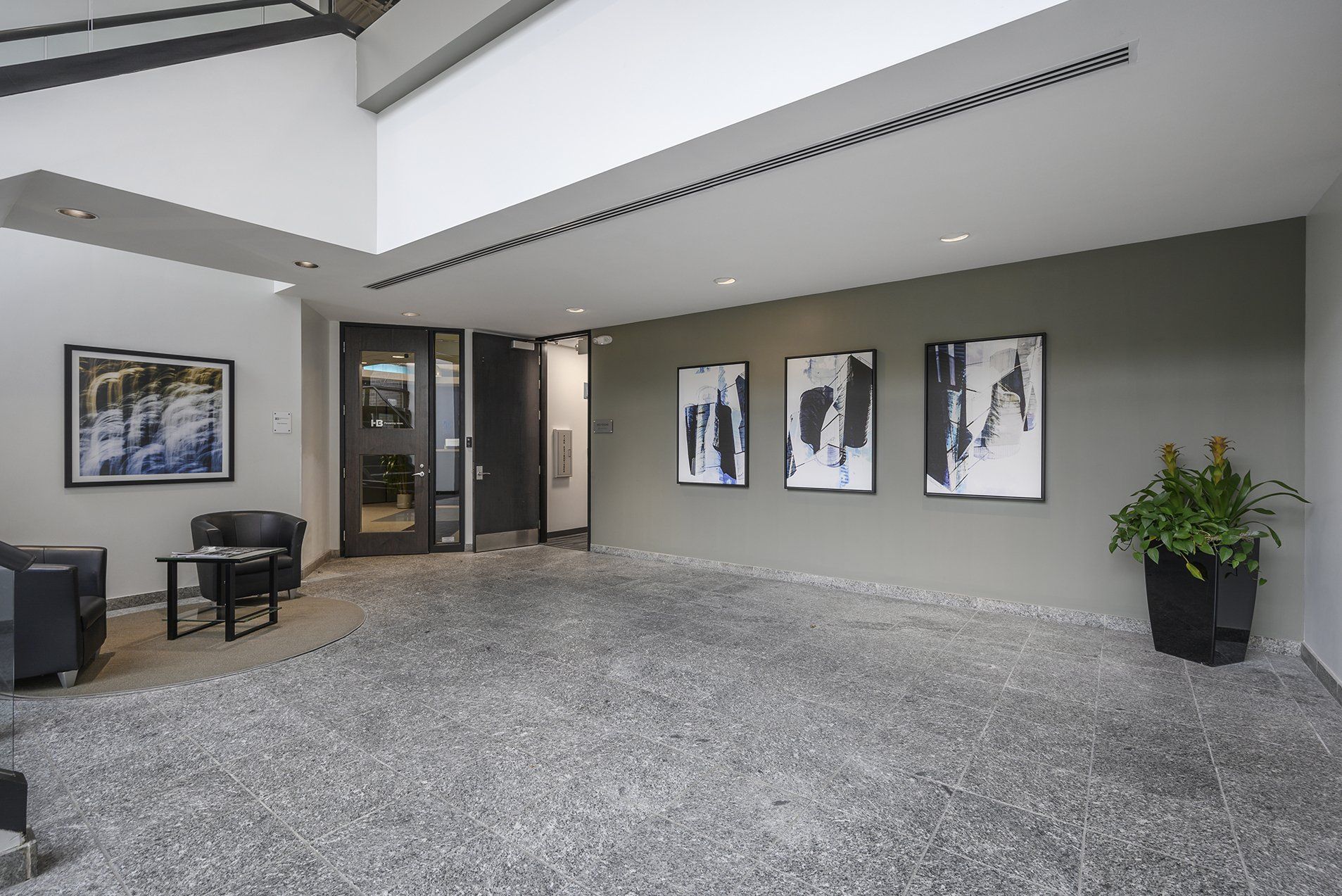
Slide title
Write your caption hereButton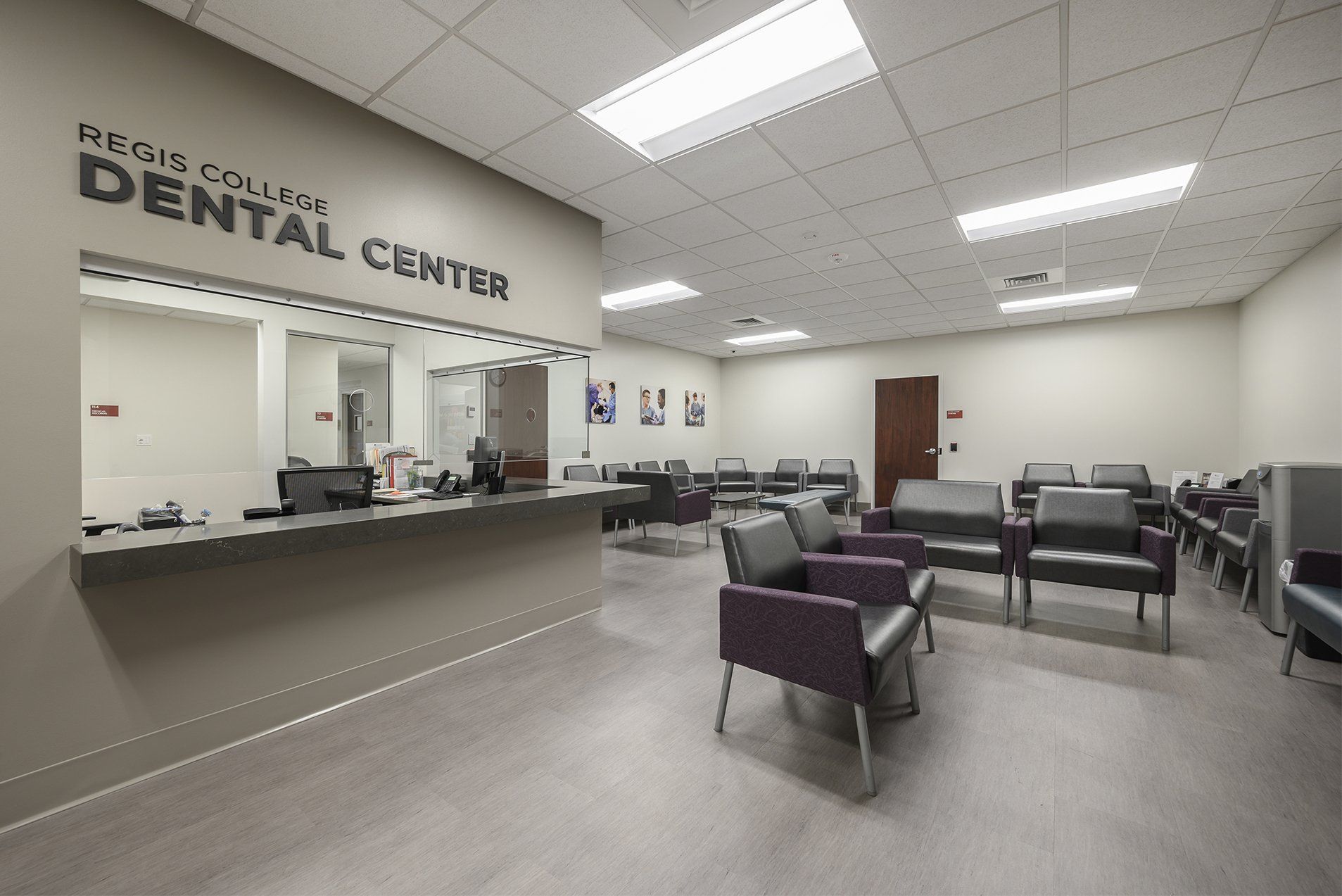
Slide title
Write your caption hereButton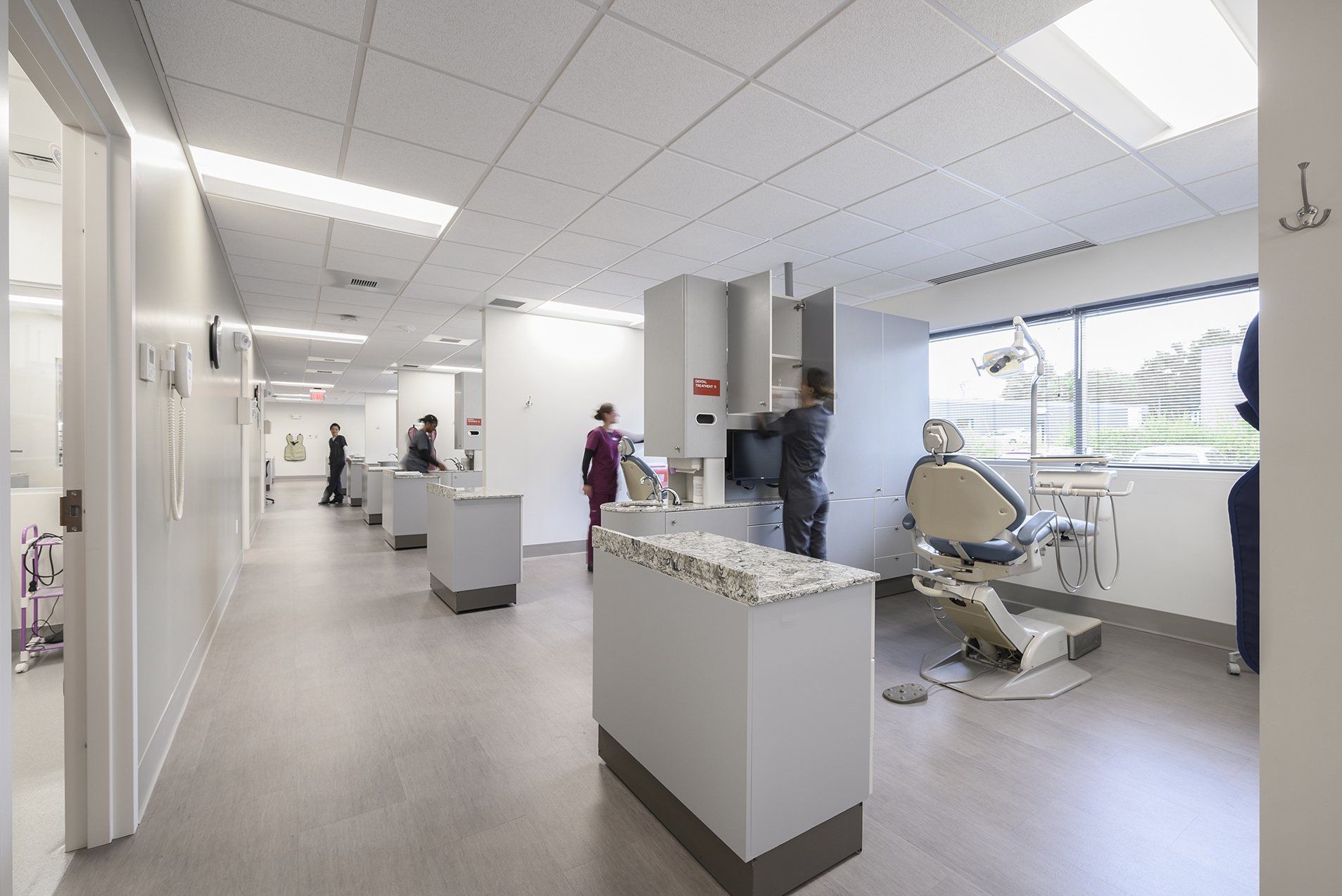
Slide title
Write your caption hereButton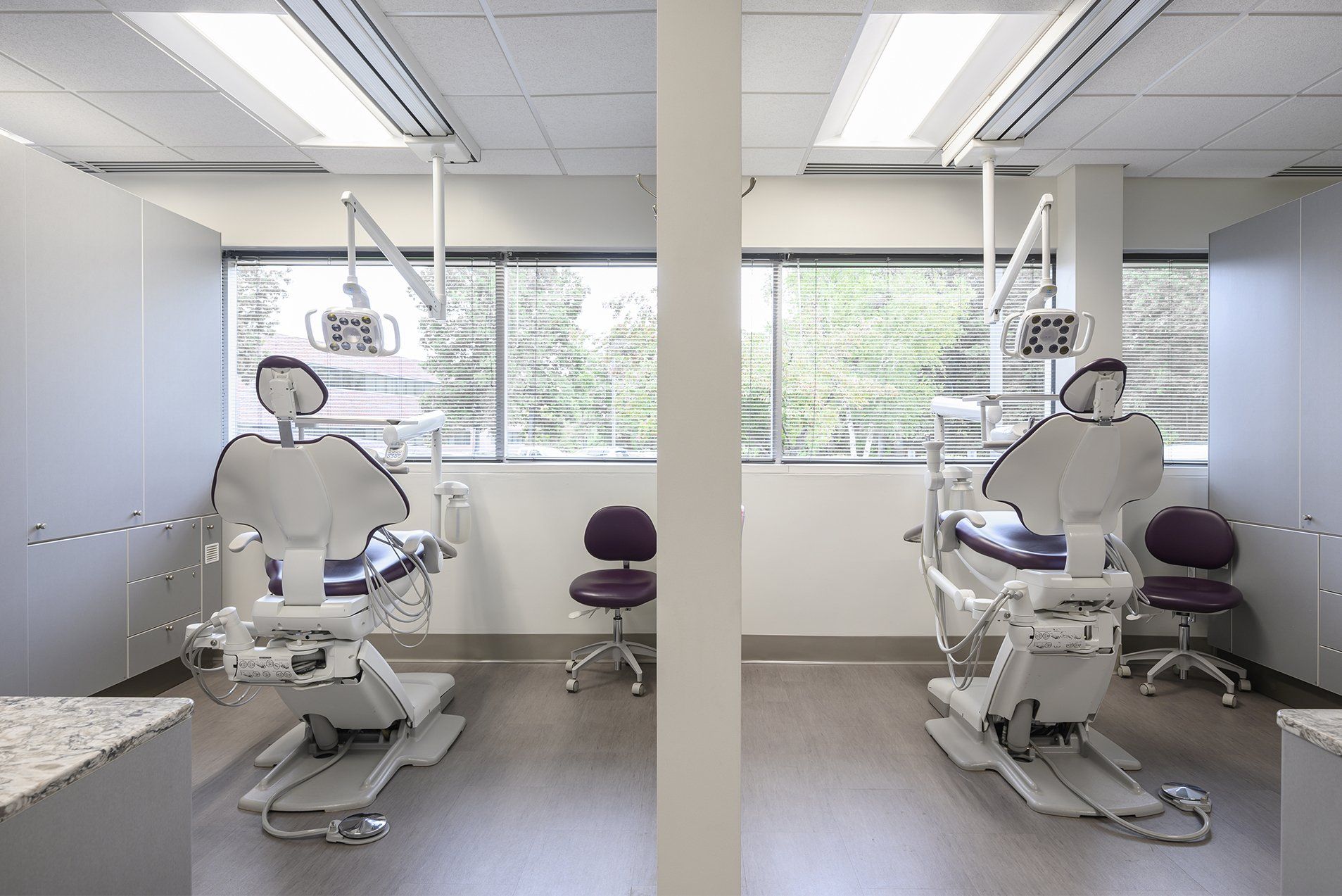
Slide title
Write your caption hereButton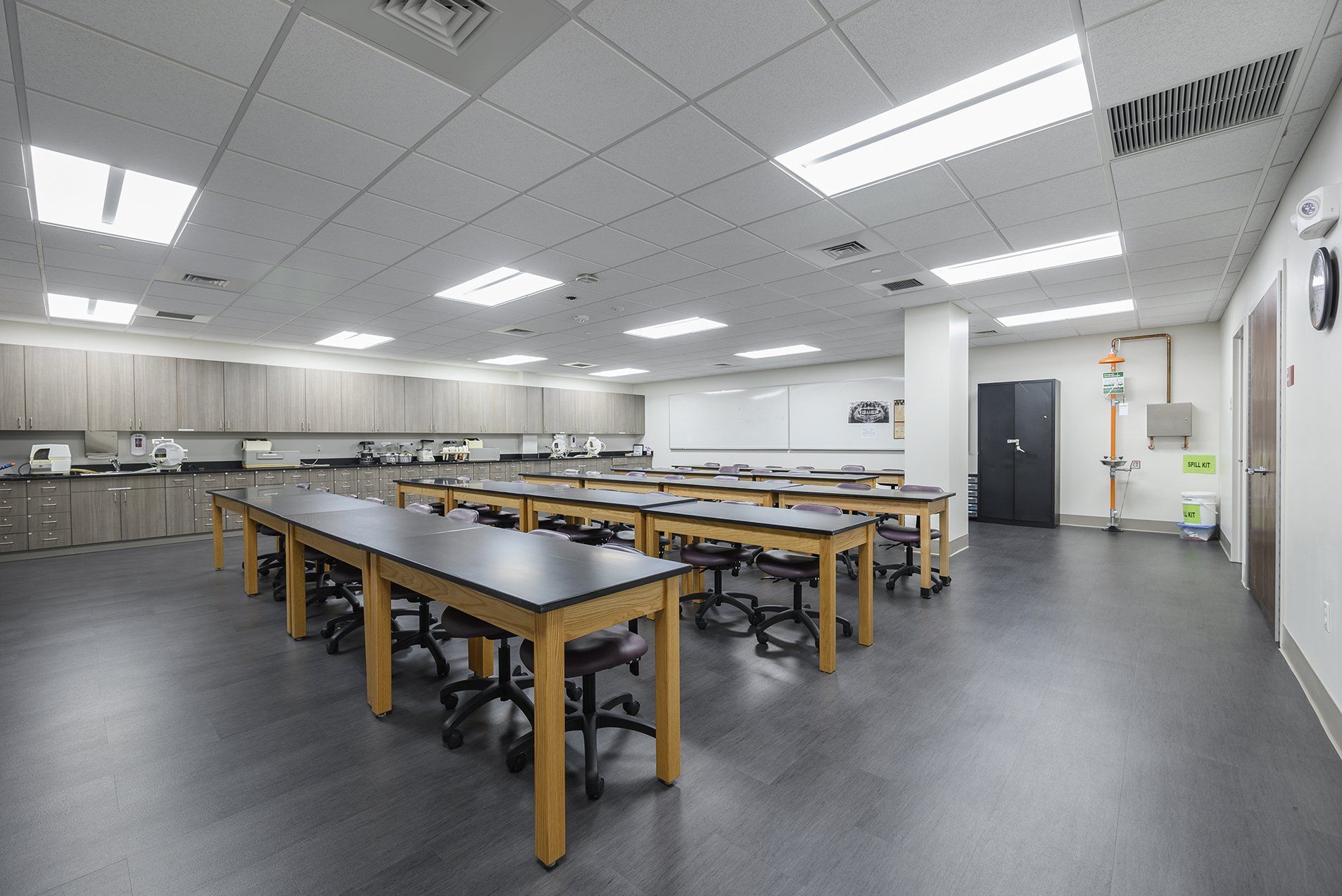
Slide title
Write your caption hereButton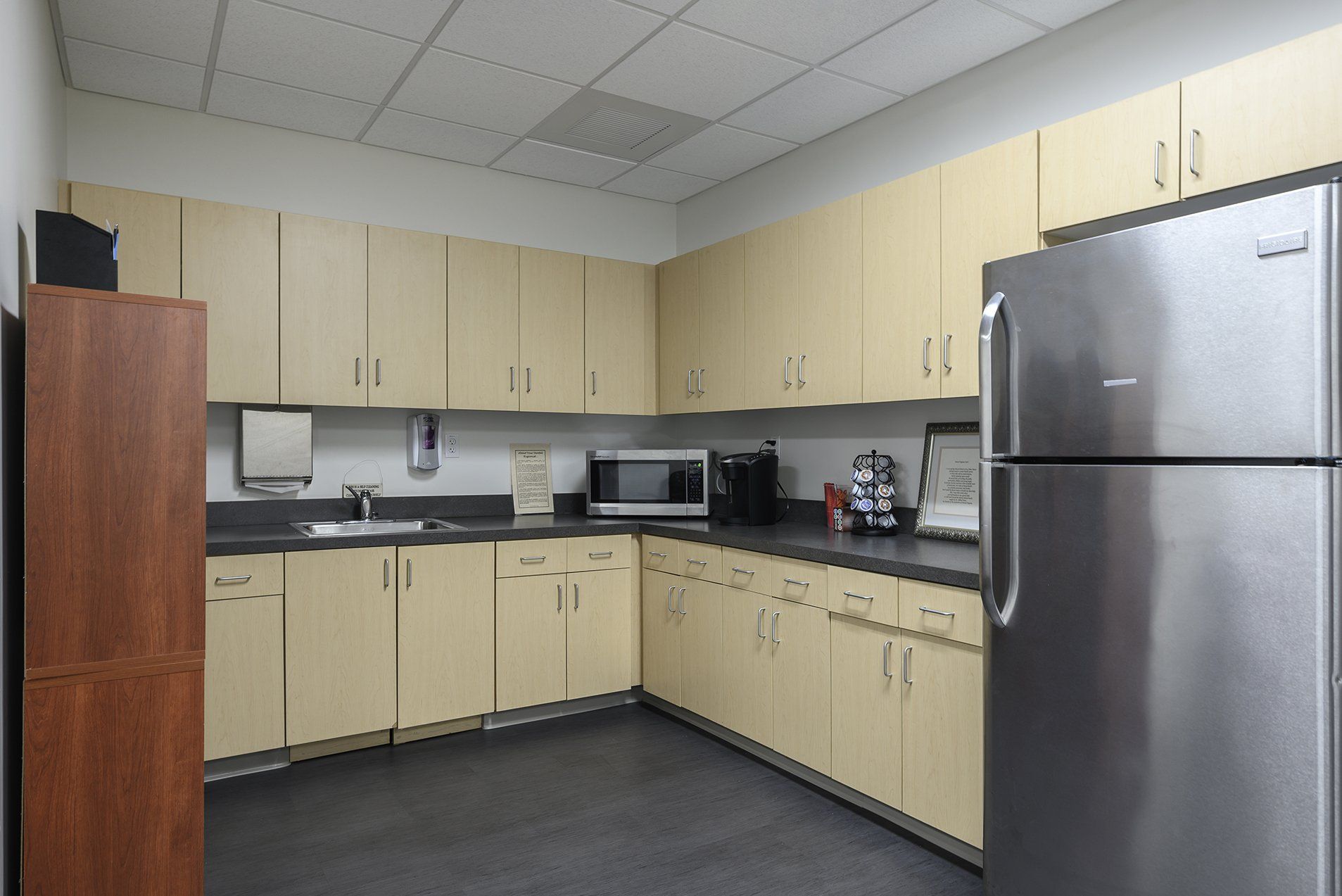
Slide title
Write your caption hereButton
EMERSON HOSPITAL UROLOGY | CONCORD, MA
As a long-term, repeat client, Emerson Hospital engaged Sterling Construction to repurpose the 2nd floor of the CAB building on campus for their urology department. The project included adding new structural steel, rooftop mechanical systems and complete abatement of asbestos adding an additional layer of safety precautions and logistics. Constructed during the Covid-19 pandemic above an occupied setting, Sterling completed the build on time and within budget as planned.
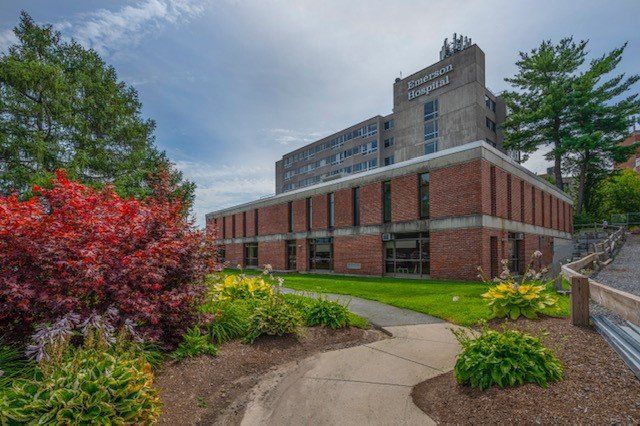
Slide title
Write your caption hereButton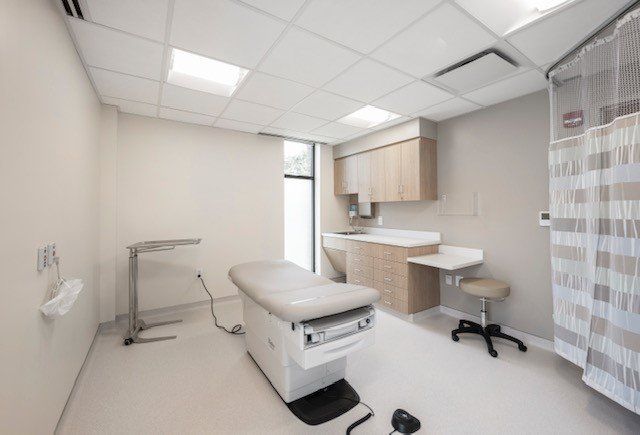
Slide title
Write your caption hereButton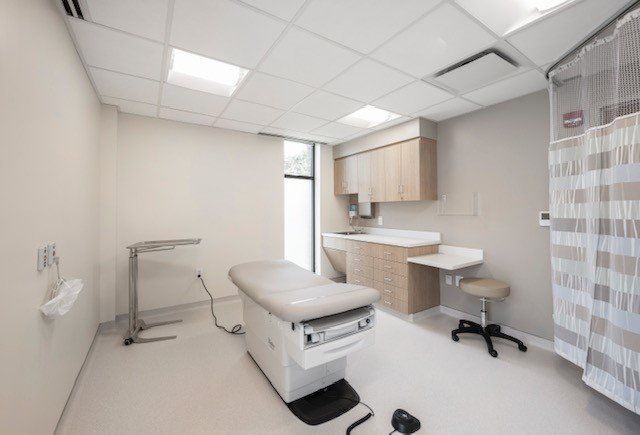
Slide title
Write your caption hereButton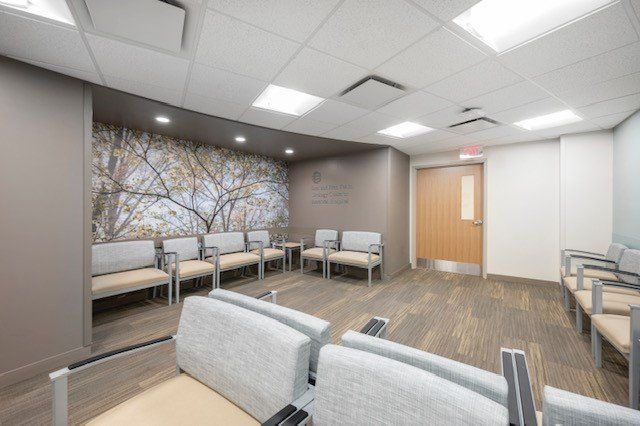
Slide title
Write your caption hereButton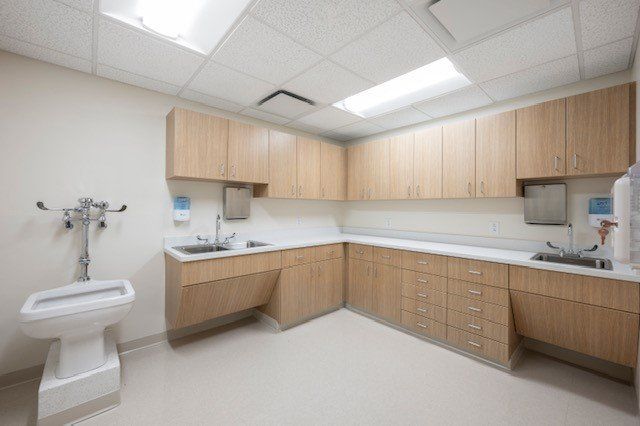
Slide title
Write your caption hereButton
HIRSHBERG DENTAL | BOSTON, MA
Located within a historic building in downtown Boston, MA, the Hirshberg Dental project entailed the complete restoration and rebuild of a late 1800’s terracotta floor to maintain its original design and structure prior to building out the dental offices. Constructed during Covid-19 within an occupied setting above and below, Sterling successfully balanced multiple nuances with asbestos abatement, hazmat precautions, traffic conditions and incredibly tight deadlines to complete the project on time and within budget.
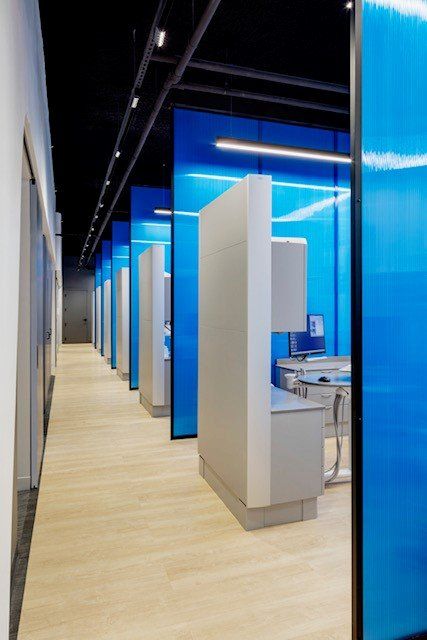
Slide title
Write your caption hereButton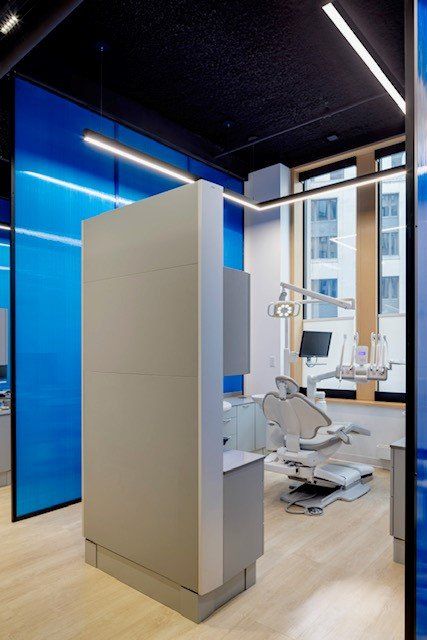
Slide title
Write your caption hereButton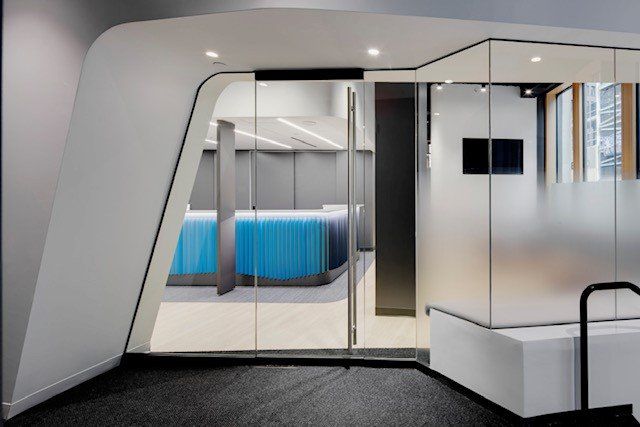
Slide title
Write your caption hereButton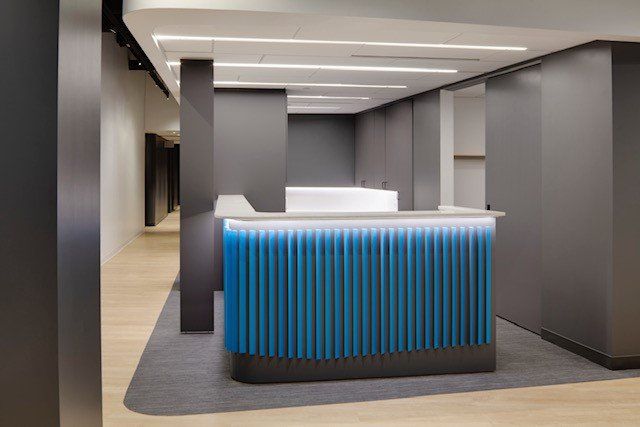
Slide title
Write your caption hereButton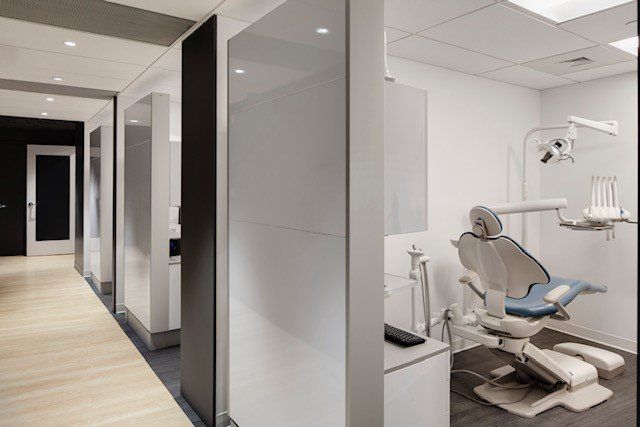
Slide title
Write your caption hereButton
UMASS WOMEN’S IMAGING CENTER | MARLBORO, MA
The Umass Women’s Imaging Center project entailed the construction of a brand new 4,800 sq. ft. building located on the UMass Hospital campus in Marlboro, MA. Previously located off-campus, the multi-team collaboration project consisted of new infrastructure including gas, electric and plumbing as precursor to raising the ultra-modern new facility.
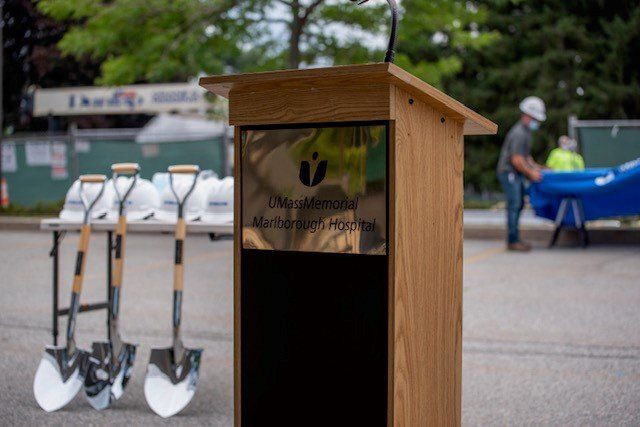
Slide title
Write your caption hereButton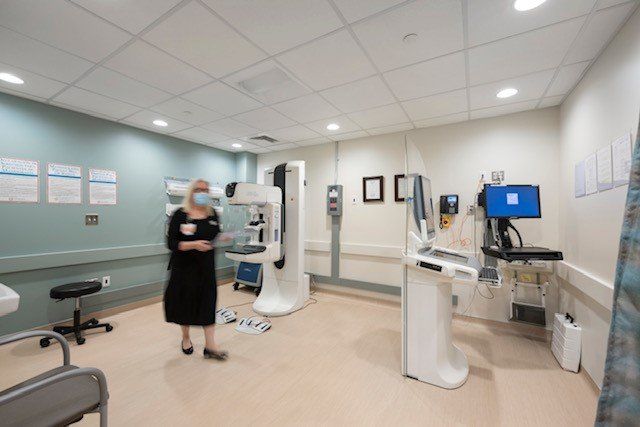
Slide title
Write your caption hereButton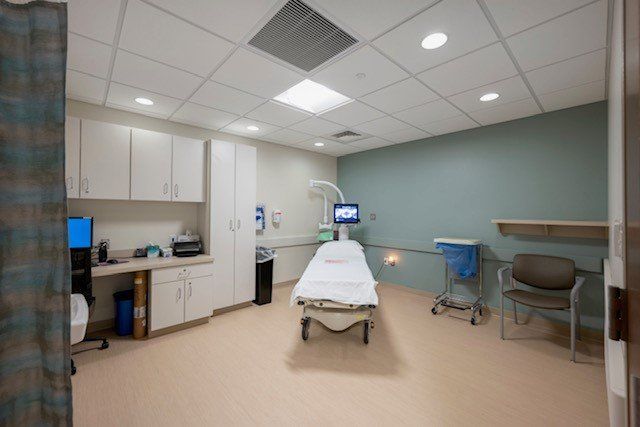
Slide title
Write your caption hereButton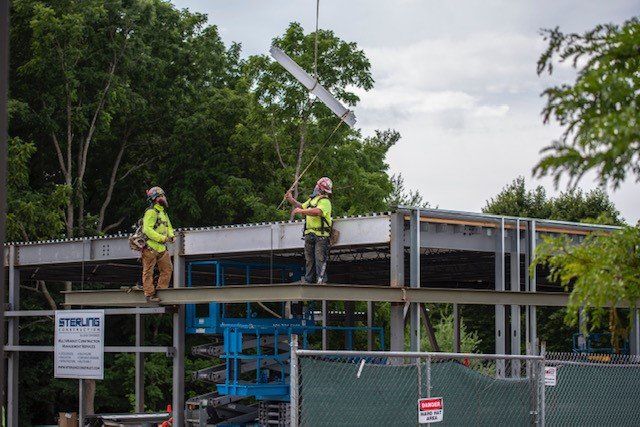
Slide title
Write your caption hereButton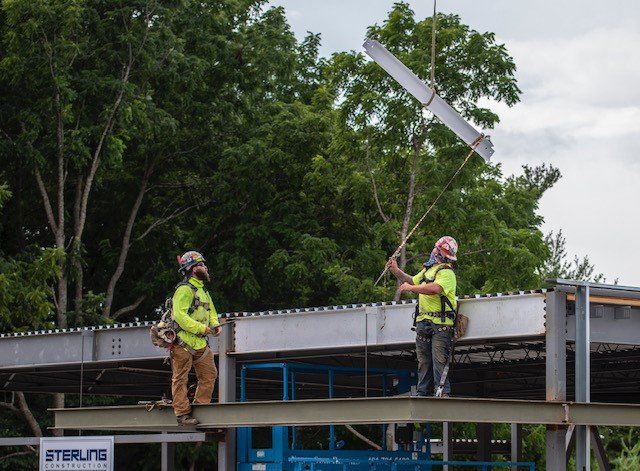
Slide title
Write your caption hereButton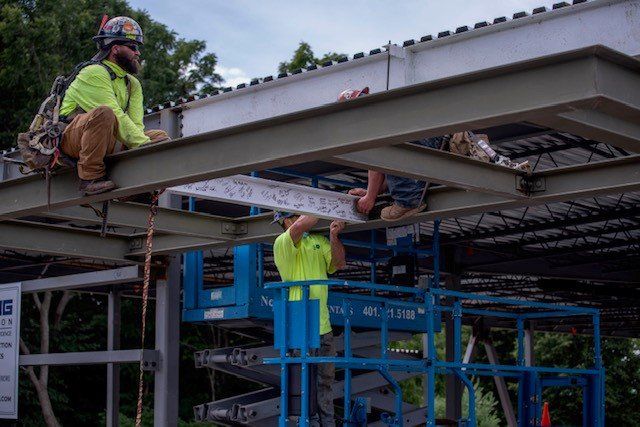
Slide title
Write your caption hereButton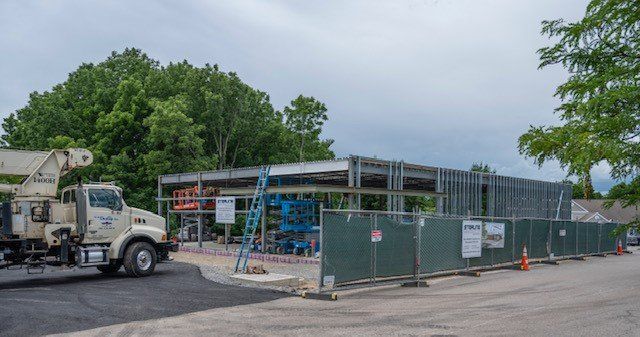
Slide title
Write your caption hereButton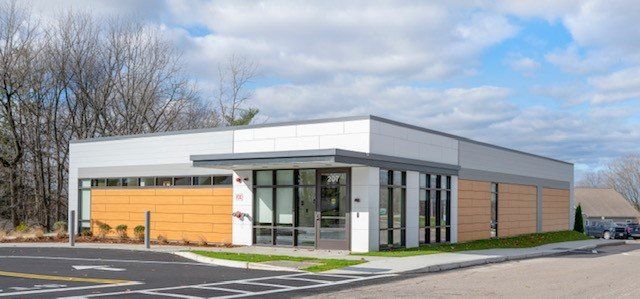
Slide title
Write your caption hereButton
